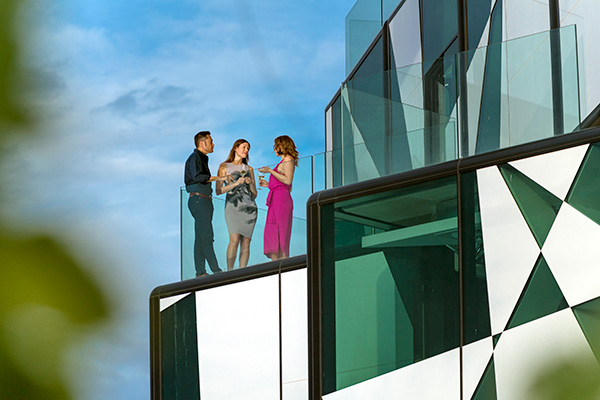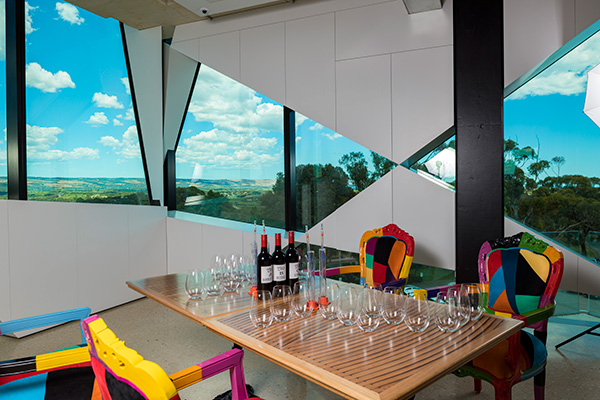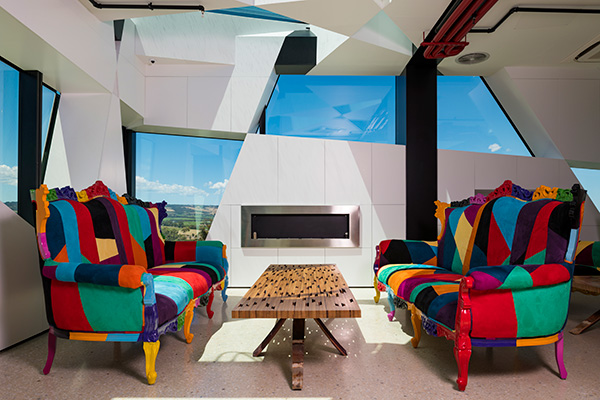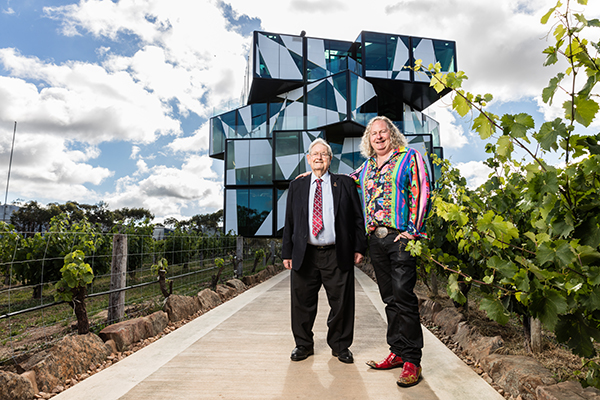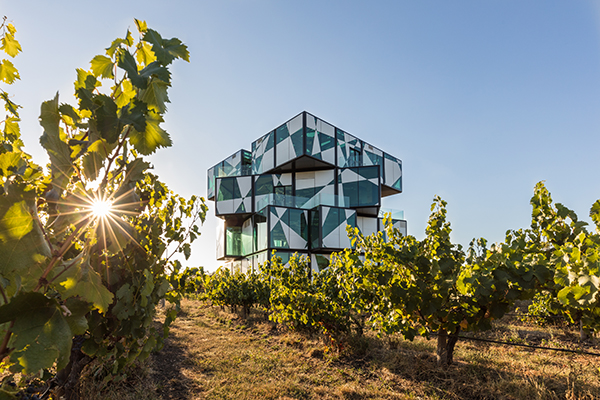Constructing a unique vision: d’Arenberg Cube
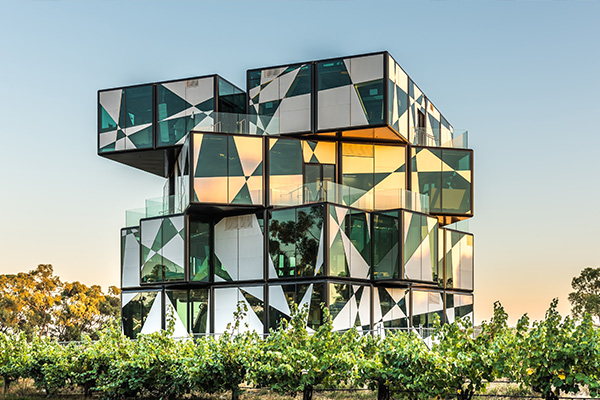
South Australia’s highly anticipated and eye-catching cellar door is now open. 14 years in the making, the d’Arenberg Cube is much more than a cellar door; it delivers winery visitors a total sensory experience. The iconic building attracts attention via its startling construction and continues to deliver unique immersive experiences once you step inside.
This truly remarkable building, reminiscent of a Rubik’s Cube, was initiated by Chester Osborn, fourth generation grape grower and Chief Winemaker at d’Arenberg, and brought to life through teamwork, tenacity and skilful construction.
Chester originally delivered his ambitious concept to Sean Aplin, Design Manager at Sarah Constructions 14 years ago.
“Chester arrived with a large plastic cube model that he’d made himself. He put it on the table with a flourish and said that’s what he wanted to build!”
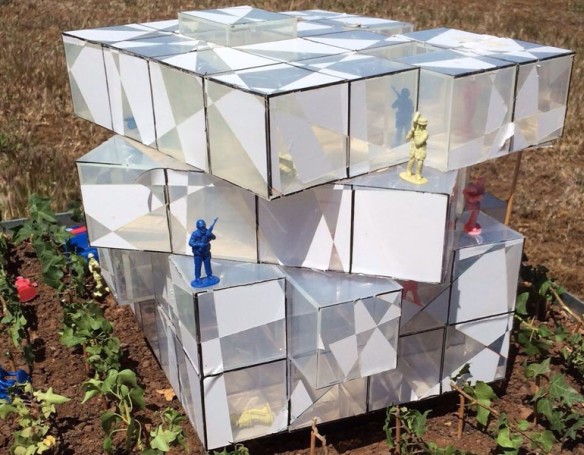
“I was immediately intrigued. I remember thinking that the first couple of floors would be relatively straight forward but then the building twists at the third level and the top floor then twists the other way; I was already starting to formulate ideas on how you could build that.”
How indeed.
Chester’s vision saw the four levels of the Cube raised up out of the vineyard, as though it were floating. The outside was covered with shapes so that, if the building were squared up, the patterns would all align. And there were to be pop up umbrellas at the top with a lift shaft jutting out. The list of design quirks and unique building features was extensive.
Phase one
The Design Team, led by Sarah Constructions, began by working on answering the question: how can we bring this creative vision to life?
The ground floor of The Cube is the smallest floor area; however, it needs to support the rest of the structure. The requirement for the third and fourth floors to change orientation meant shifting the supporting columns from the
positions carried through floors one and two. Reinforcing and post tensioning layouts were required on all floors to accommodate the building’s unique shape.
“It required detailed feasibility to determine how it could be achieved, roughly at what cost, and how we could overcome some of these spatial and services issues,” says Sean.
“From the beginning, we needed to establish how it could be done.”
The main spatial issue was how to maintain the aesthetic of each cube’s fine lines, when the entire building was to be transparent. So, the Design Team got to work, looking to answer considerations for the building’s distinct requirements; such as, “on a building with glass walls and a glass roof, how do you provide shading?” and “with an overhanging balcony, how do you accommodate the load of structure underneath to support the floor that’s jutting out?”
Then the project was put on hold due to the global financial crisis. Yet Chester remained committed to his creative vision and his belief in the value his concept would bring to both d’Arenberg and the entire McLaren Vale region.
And so, five years later, the Design Team entered phase two of the
process.
Phase two
Sarah Constructions was engaged as the Managing Contractor to complete the construction. “Stage two involved workshopping the structure. The concrete walls, the shafts, the way in which we tied the building to the ground.
Significant design and coordination remained to be completed to bring the project to fruition.”
To manage this process, Sarah coordinated regular meetings for continual consultation with d’Arenberg, the consultant team and services subcontractors, to arrive at a design and construction methodology that would satisfy all parties.
The team worked tirelessly to ensure the visual features of the original design intent were carried through to the finished building envelope, including the “missing cube” on the Southern side of level three and the “fallen cube”.
Unsurprisingly, Chester Osborn was very involved in the design process himself. “Chester’s very structured in working out what he wants. He’d constantly ask the question ‘why?’ Then he’d go away, do his own research and come back to us saying, ‘here, I’ve seen this.’ It was a very collaborative relationship,” explains Sean.
Phase three
In late 2014, construction began. With Sarah’s help, Chester put a submission together for funding. The cultural and economic significance of the project was recognised and the grant successful. The Cube was to become a reality.
Sarah was engaged to construct the Cube and complete the installation of fire, mechanical and essential electrical services, leaving a platform for d’Arenberg to undertake their own personalised fitout.
“Chester was incredibly passionate about the sensory experiences inside,” recalls Sean. “He wanted the Cube to be a feast for all the senses, not just the eyes.”
Chester Osborn’s self-titled Alternate Reality Museum, filled with sensory experiences, included a “peep show” of people dining decadently, viewed through windows in an oven, a fridge and a cupboard, an entry soundscape and a staircase of mirrors.
“The Cube is a feast for all the senses, not just the eyes.”
Some people might not immediately understand the link between the Cube and wine making but, for Chester Osborn, the parallels are clear. “I came up with this concept because wine is a puzzle to work out.
“The Rubik’s Cube is the most iconic puzzle, so I thought I’d do that but a lot better. And a lot harder. It’d be much harder to do this one than the coloured one!”
Chester was clear from the start about how the Cube should make visitors feel. “Life is lived at the edges,” he says. “Art is the sugar and spice and all the things that make life really interesting.”
Both creative and experiential, the Cube is therefore a functioning centre of McLaren Vale hospitality, and a work of art. This is exactly how Chester envisaged it. “If you’re not involved in artistic expression, then you’re really just coasting along in life,” he says.
The team at Sarah Constructions couldn’t agree more. “We’ve built a South Australian icon and a lasting legacy for McLaren Vale,” says Sean Aplin with pride. “It’s been an incredibly rewarding experience and I’m very satisfied that
we’ve been able to deliver Chester’s vision.”
