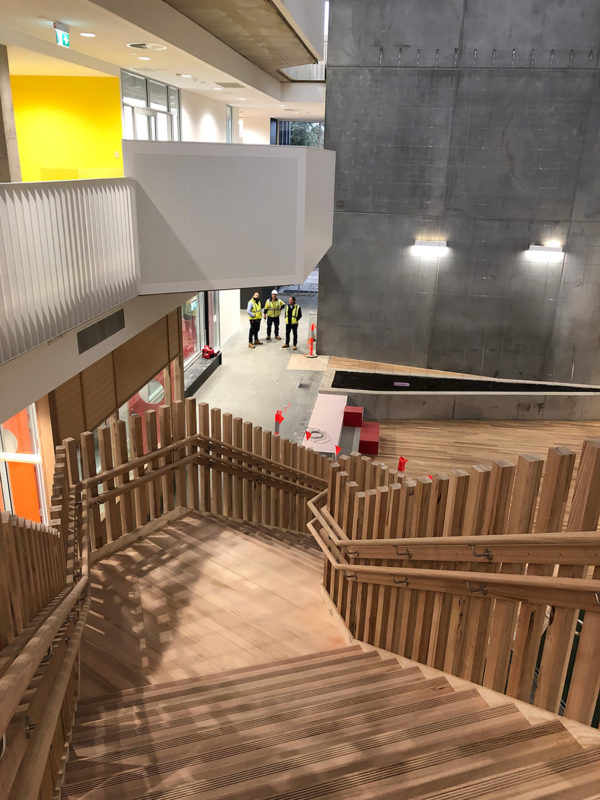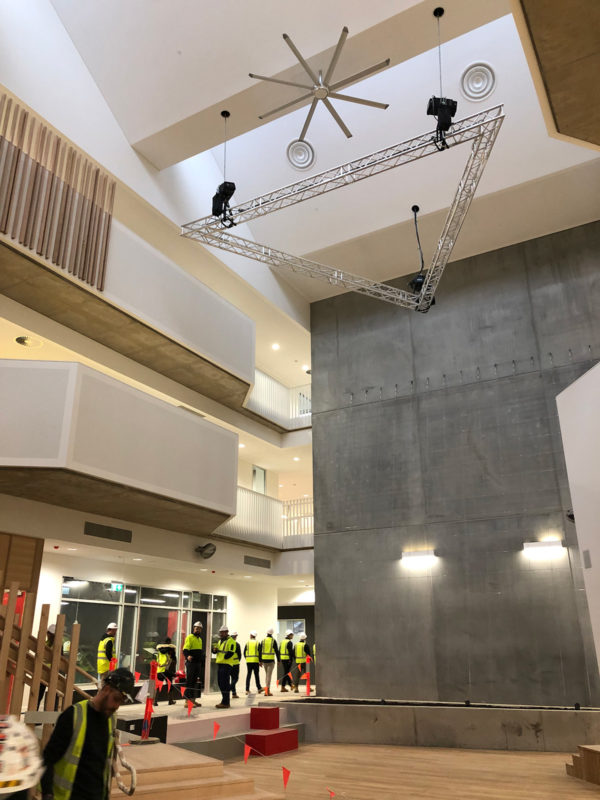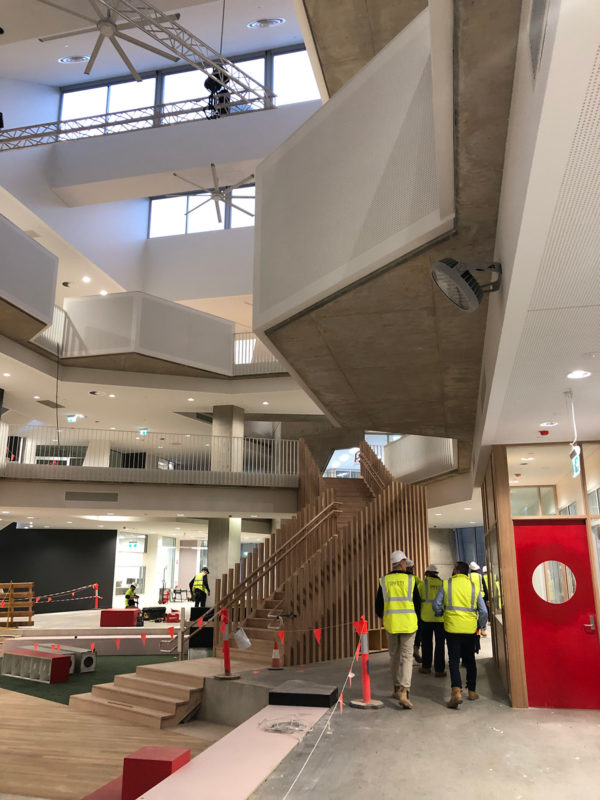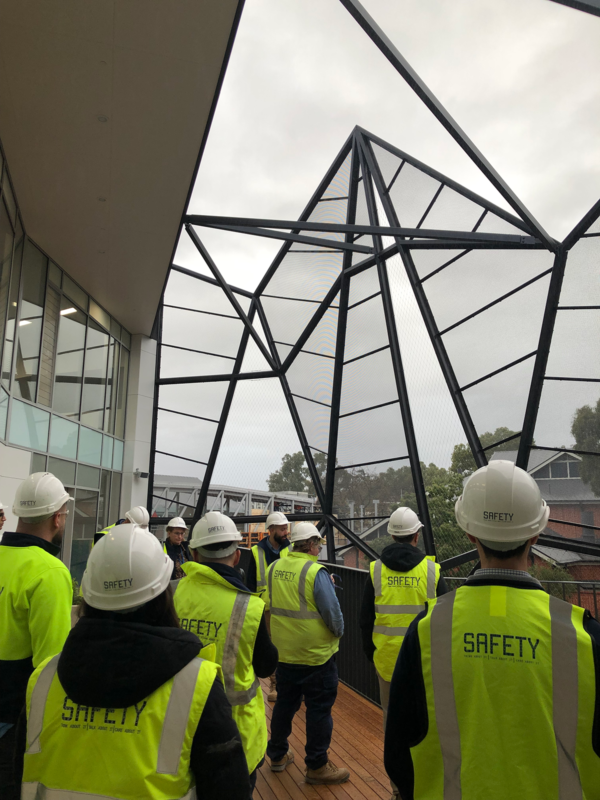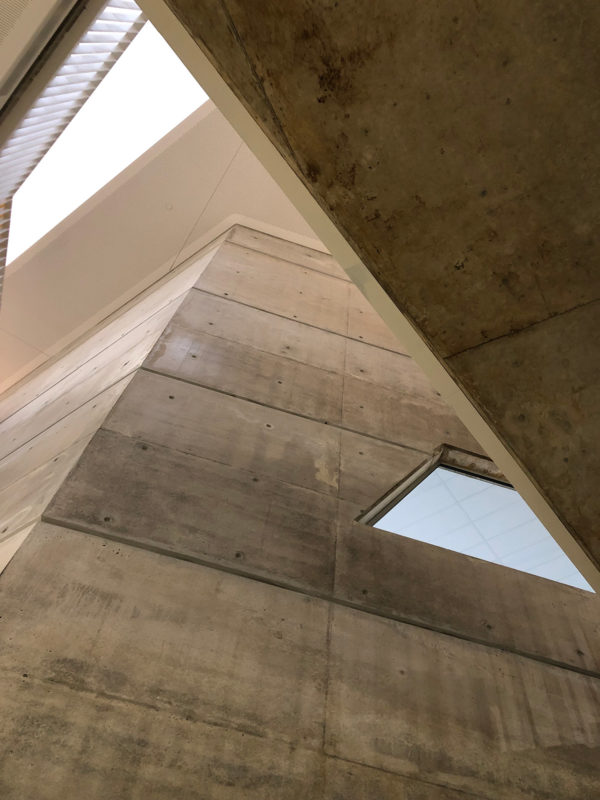Education Construction: Delivering On the Cultural Philosophy of Pembroke Middle School
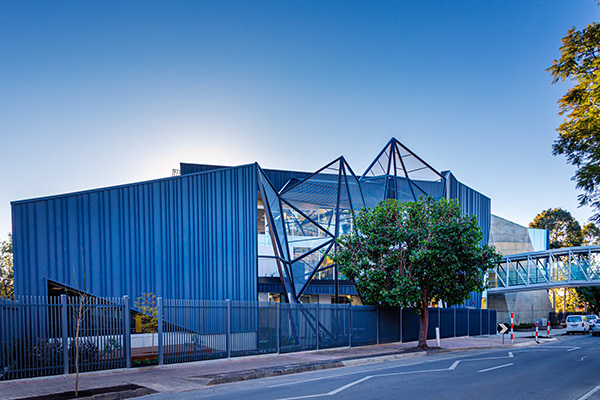
– With Paul Marino, Senior Project Manager
The delivery of the Pembroke Middle School Redevelopment was achieved through a truly collaborative design and construction approach. This education construction project involved a dynamic and engaging redevelopment; architecturally, it pushes the envelope, with its geometric styling and 15 metre high concrete ‘shard’ feature facade.
As Managing Contractors on a project with such unique architectural features, Sarah Constructions implemented a progressive and innovative approach to construction, with thorough and detailed pre-construction reviews. “I believe it’s Sarah’s core value of a solutions focused approach and our positive problem solving strategies that helped bring this vision to life” said Paul Marino, Senior Project Manager.
Grieve Gillett Andersen (GGA) successfully infused Pembroke School’s learning and cultural outcomes into the architectural design, with the school’s philosophy reflected in both the functional layout and the bespoke details of the project.
“Through an incredibly collaborative process from the outset, and with the integration of highly skilled and motivated subcontractors, we succeeded in constructing a building that delivers on the schools progressive vision. In terms of the construction process, this was one of the most innovative projects I have worked on,” said Marino.
Visualising Cultural Aspirations
In 2017, GGA developed a whole-of-school Masterplan to visualise a long-term strategic direction for Pembroke School. When the opportunity arose to purchase the adjacent Shipsters Road property, the Middle School Redevelopment brief was considered within the context of the School Masterplan and overall vision for the school.
Dimitty Andersen, the project architect, said that, “As the project brief developed, it became clear that the organisation and architectural expression of the project would need to take up the challenge of the contemporary integrated learning aspirations.”
These culture and learning aspirations were based around a dynamic learning community, which encourages in its students: self-management, curiosity, intellectual rigour, enjoyment, innovation and the exploration of each individual’s potential.
“Consequently, the design team embraced the opportunity to design a facility that celebrated design innovation,” said Andersen. “We worked to create flexible and interconnected indoor and outdoor areas for learning across three levels of the building.” The stimulating colours and out of the ordinary finishes were designed to support students’ individuality, creativity, innovative thinking and entrepreneurial spirit.
“The architectural shapes of the Middle School building are irregular and most items within the building itself are non-standard,” said Andersen. “So when it came to drawing and detailing the building for construction, it had a high degree of complexity. Even with gravity defying concrete, webs of steel and triangulated windows, the Sarah team managed to deliver the construction detailing we hoped for and worked collaboratively with the school and GGA to manage costs, time and quality execution.”
Bringing The Vision To Life
The Pembroke Middle School Redevelopment’s location on an unusual triangulated piece of land inspired some interesting architectural theming, which required high level, collaborative planning to construct within the physical site parameters.
“At Sarah it’s part of our job to make dreams or visions a reality, in the most time and cost-efficient way, and to also deliver the best outcome for the end user,” said Marino. “This requires understanding what the client and/or architect is trying to achieve and then making sure this can happen within a constructibility and affordability context.”
In this instance, the Sarah team provided expert constructibility advice in relation to how and why to build things in a certain way, providing cost efficiencies based on the team’s technical knowledge and experience to streamline the transition from design to construction.
Sarah also involved specialist subcontractors to add value to the design and ensure all features and requirements were met, as efficiently as possible while achieving the required high level of detail and quality. An example of this was the complex joinery package throughout the atrium and learning spaces. A difficult part of the central atrium was the balustrade design. The Sarah team needed to problem solve how to integrate the balustraded into the concrete slab to meet structural integrity and safety, and at the same time, meet the brief in terms of aesthetics and visual impact.
“At the end of the day, we make it happen. We’re problem-solvers; it’s what we do,” said Marino.
“It was important to the client that the design helped support their educational values and foster a positive learning environment. So our job was to ensure that the design intent was achievable. We spent a lot of time during the tender phase suggesting alternative products and construction solutions, which delivered a range of cost savings upfront. This meant the client was able to achieve things they weren’t expecting to.”
One of the most striking construction elements of the Pembroke Middle School Redevelopment is the concrete shard, which provides earthquake restraint to the majority of the building as well as an architectural feature to the façade. Standing at 15m high with vertical raking angled walls, it was a challenging element of the structure to complete.
A collaborative approach with the architect, consultants and subcontractors during the design phase ensured construction of the shard, to the required detail and quality standards, was achieved. As the shard was a unique element to any project within South Australia, subcontractors were selected based on their skill with optimum vigilance. Sarah worked closely with Liftform and LA Concrete, going to great lengths to cut and perfectly position the sections of formwork, with high precision and accuracy, to achieve an exceptional finish. A detailed sampling and quality assurance plan was implemented which enabled us to set a bench mark on the required finished product. This care and attention to detail lead GGA to leave much more of the concrete shard exposed internally, in appreciation of the raw material and skill in creating the structure.
Attention to detail, refined methodologies and a positive attitude ensured the successful delivery of this landmark feature, which will attract interest from both the school community and the general public.
A major aspect of the theme of connectedness can be seen in the wide pedestrian bridge installed over Shipsters Road, which provides safe pedestrian access for staff and students at First Floor level between the new Middle school and the existing campus.
The prefabricated bridge design and construction required a hands on approach, from 3D design and structural modelling, to costing, building logistics and expert fabrication. This is an exceptional example of teamwork delivering results, as it was the collective input from GGA, CPR Engineers, Specialised Solutions and the Sarah team that enabled us to bring this together.
A Landmark And Legacy
A very challenging project, it was also incredibly rewarding. “This project stands out, as it was one that pushed everyone involved to think outside the square” (including the Year 6 students!) said Marino.
“Being able to execute quality solutions in response to such interesting challenges has made the Pembroke Middle School Redevelopment particularly rewarding for me. I’m not alone in thinking this; our subcontractors were extremely inspired to be involved with such unique construction. I take pride in the fact that I was able to bring this talented team together and deliver a great result for the school.”
This project provides a tangible celebration of the school’s education agenda for the Pembroke Middle School cohort. It successfully displays that Pembroke School is progressive, vibrant and innovative, and allowed Sarah to demonstrate their collaborative, forward-thinking approach to construction management.
