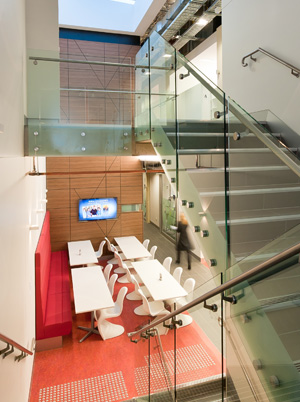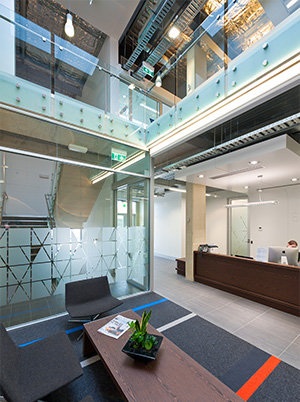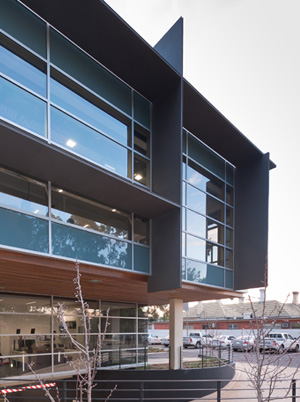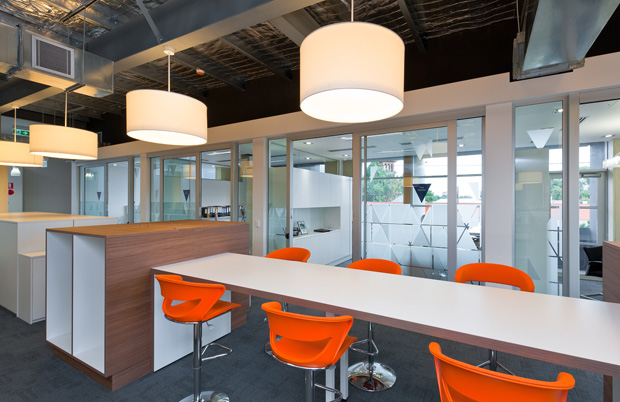First impressions count for Sarah.
As leaders in the building and construction industry, it was only fitting that Sarah’s own head office reflected the highest quality and standard that we deliver to our customers.
Design Challenges and Creative Solutions
Client Outcomes
Sarah Value-Add



Sarah’s $8 million state-of-the-art head office in Eastwood features open plan working areas, commercial grade kitchen and café, meeting and conference rooms, outdoor entertainment area and underground carpark.
Built to coincide with Sarah’s rebranding in 2011, the building showcases raw materials, including timber veneer panelling and exposed ceilings. The external façade was constructed using coloured precast concrete and full height performance glass.
Acoustic provisions were put in place inside the building, to ensure noise carry would be minimal in the open plan office. Bulkheads and feature panels used inside the office contain perforated and return angles, which absorb noise.
Sarah was required to develop plans to ensure building works did not impact a significant tree. This involved using a bored pier footing system to avoid disturbing the trees roots and suspending the ground floor slab on piers and pile caps with the use of void formers.
The building features automated lighting systems, controlled by sensors and CBUS systems.
