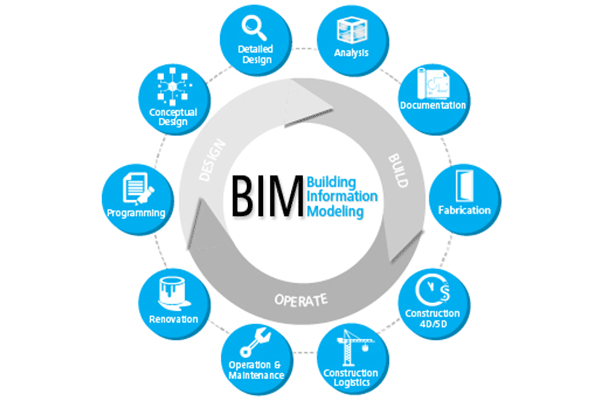BIM: The Future of Construction

– By Anthony Munro, Senior Estimator & Cost Planner
The history of construction is marked by periods of innovation. Structural advancements in materials, like wood to stone, and the ability to build higher and faster, have shaped the construction industry for centuries.
Today, the question in the minds of construction experts is: how can we build smarter and safer? The answer is BIM.
What is BIM?
BIM stands for Building Information Modelling. It’s a huge advancement in how consultants create and represent building data – shifting from 2D drawings into detailed data models containing real scale virtual objects – that I can utilise when creating project cost plans and estimations in my role as Senior Estimator & Cost Planner. This object data improves collaboration, coordination, construction clash and coordination issues and changes our estimating process from drawing interpretation to Data management.
My job is to manage the full costing profile of projects at the front end, before work begins or contracts are awarded. And BIM is the most powerful tool at my disposal for creating accurate cost plans.
“It’s not just about being cheaper than the next guy, it’s about being smarter than the next guy.”
Historically, cost planning involved interpreting specifications and sets of drawings- lines drawn on paper creating a 2D model of the building in multiple layers. This relies upon the skill of the estimator to quantify and understand that information and build a mental picture of the building to assess and allow for all risks, constructability issues and coordination issues. Then as technology advanced, it evolved to using computers to create 3D models in virtual space. Now, we can create buildings within BIM software at 1:1 scale that includes all of the element and object properties specified by the consultants, engineers and architects.
In other words, we can take all of the consultants’ models and bring them together in one web based collaborative space, which allows us to review and compare them all in unison to ensure they align, interact, accommodate and work together.
With 2D or even basic 3D technology, it’s very hard to review and coordinate the key services and structural drawings all together to ensure there are no conflicts. Utilising BIM technology, not only can we do that, we can integrate all the key objects of a building and virtually do a ‘walk through’ to see where everything is placed.
This allows us to pick up inconsistencies and flaws that, in a traditional process, wouldn’t have been noticed until construction had started on site. We can also align penetrations, rises and maximise prefabrication, including vertical and confined elements, which is much safer and reduces high risk activities on site. With BIM, we can prefabricate in a safe environment, bring it on site and crane it into position for a quicker, more accurate installation.
That’s exactly what we did for the Monarto Zoo Lions 360 enclosure. The use of highly accurate BIM data allowed prefabrication of the steel cage, avoiding large amounts of on site welding in a live zoo environment. It provided the perfect solution.
What are the benefits for the client?
BIM tech has been around for a while and has a lot of momentum overseas. There’s a misconception here that BIM is just for multilevel construction. But there are benefits of its use on every building project.
Consultants are already utilising this technology and contractors are embracing working in the virtual space – it allows for true collaboration before physical construction onsite and our Clients are recognising the benefits. The possibilities for the construction industry as a whole are truly exciting.
From the client’s perspective, the benefits of BIM technology in construction means:
- cleaner and leaner building (more efficient use of materials and time, with lower carbon impacts);
- more prefabrication off site (minimising on site construction time);
- much higher safety rating;
- increased construction accuracy and quality.
“With BIM, the client gets a superior end product.”
In the long run, the client is likely to save money. BIM reduces delays to construction, reduces redesigns once work has begun, and limits additional costs due to errors; this technology allows us to construct a building in cyberspace on 1:1 scale and walk through it with the client using Virtual Reality then review, coordinate and assess the build before we build it.
It’s the next evolution of our industry. The client can actually see and feel what it’s going to be like in the building before we even turn dirt.
BIM Management at Sarah Constructions
At Sarah Constructions, we’ve got the right process in place to be able to implement BIM managed projects. There’s a lot of coordination and collaboration required. So we’ve developed our own BIM Management Plan, which interacts with a BIM Management Plan for the client and one for each key subcontractor; and they all interlock.
Utilising BIM technologies, we can now ‘map’ the data of a construction project with a much higher accuracy, and in a much quicker timeframe than traditional measuring. This frees up time our team can spend on additional improved constructability methodologies, programming, clash detection and reporting, which is usually unheard of in a 4-5 week tender submission timeframe.
Embracing this technology is allowing Sarah Constructions to be more efficient, to review a lot more constructability issues, and ultimately to be more competitive. It’s all about collaborating with the client, consultant group and critical subcontractors at the front end to ensure accuracy, constructability streamlining and final building performance. It’s a really exciting space to be in.
At Sarah Constructions, with our innovative outlook, established technology and experienced team, we’re perfectly placed to deliver even greater results. BIM is changing the future of building!