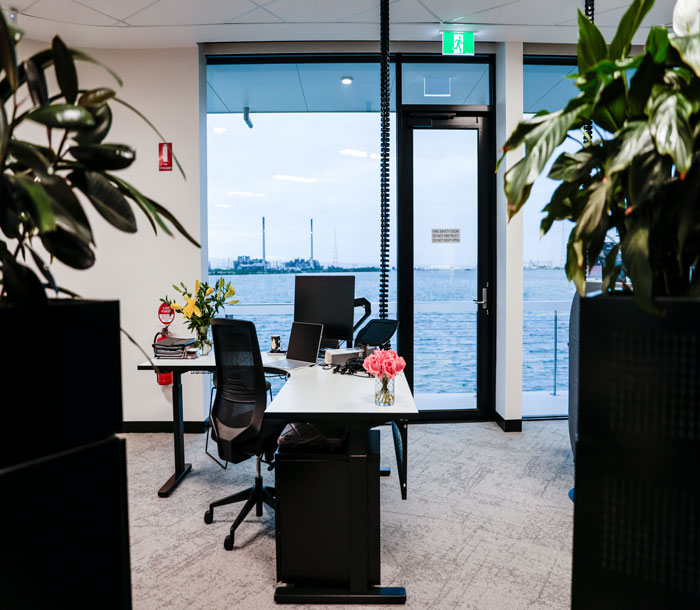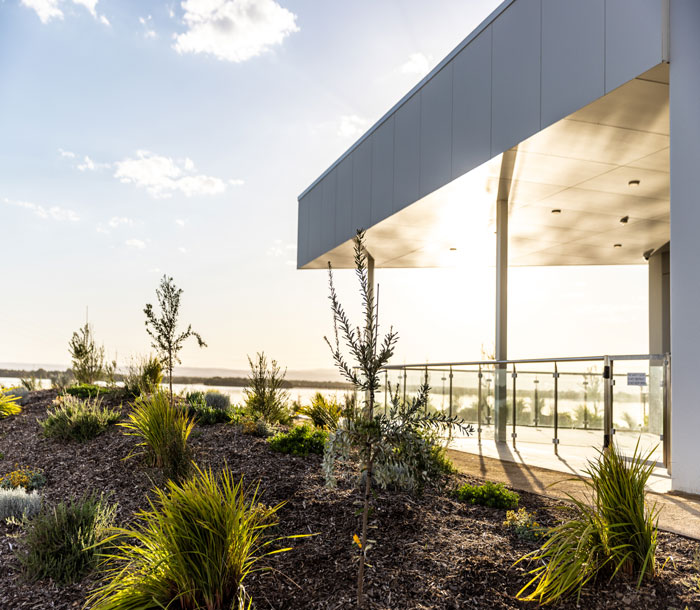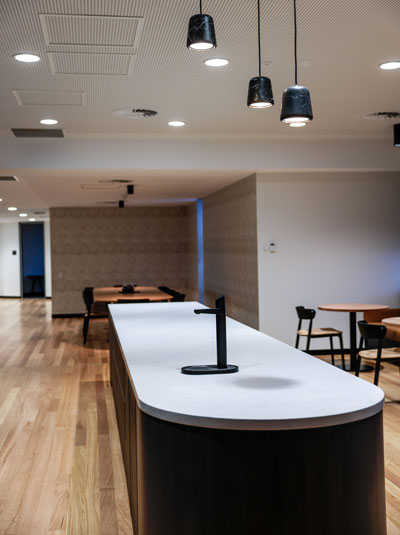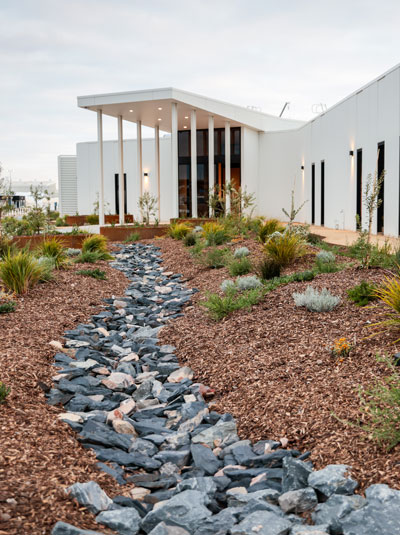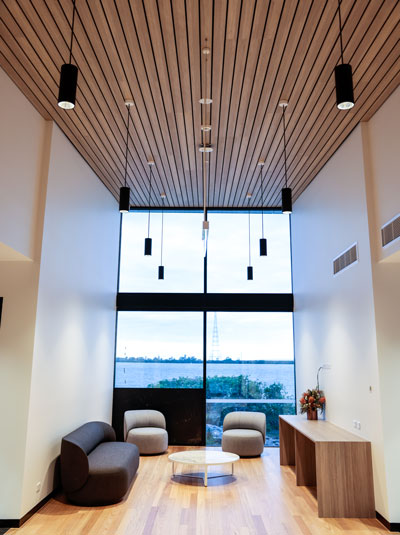World Class Waterfront Headquarters with Minimal Environmental Impact
The new Australian Naval Infrastructure (ANI) headquarters brings their previously separately located personnel together, in one central location within the shipyard precinct. Designed by Hames Sharley Architects, the headquarters features a waterfront façade which extends out into the bay, exposed precast, kitchen, dining and open plan office space.
This unique project included a large portion of environmentally sensitive marine earthworks, sheetpiling and revetment works. The external works include a 300m long common services trench with connections inside the live secure zone, landscape and associated services.
Mindful of the site’s location adjacent the Port River, the Sarah team implemented several environmental measures to protect the sensitive environs surrounding the site. Working collaboratively with ANI, Sarah successfully delivered a high end, highly functional headquarters.
Awards
- Winner 2022 MBA in Commercial/Industrial Construction Award – $5 million to $10 million
- 2023 Australian Institute of Building Professional Excellence in Building Awards High Commendation in Commercial Construction $2-25 Million (SA Chapter)
The Sarah team navigated commendably through challenges to ensure our new facility was handed over on time, enabling ANI to take occupancy as programmed.
Our experience with them was collaborative across all dealings, not only with the ANI team, but with the entire project team inclusive of consultants and stakeholders.
The final build product handed over to ANI was of exceptional finish and quality, which is a testament to Sarah’s, and the finish has received high praise from our staff.
ANI are grateful to the entire Sarah’s team for their professional and outstanding delivery of the ANI Headquarters facility which exceeded expectations.
Design Challenges and Creative Solutions
Client Outcomes
Sarah Value-Add
