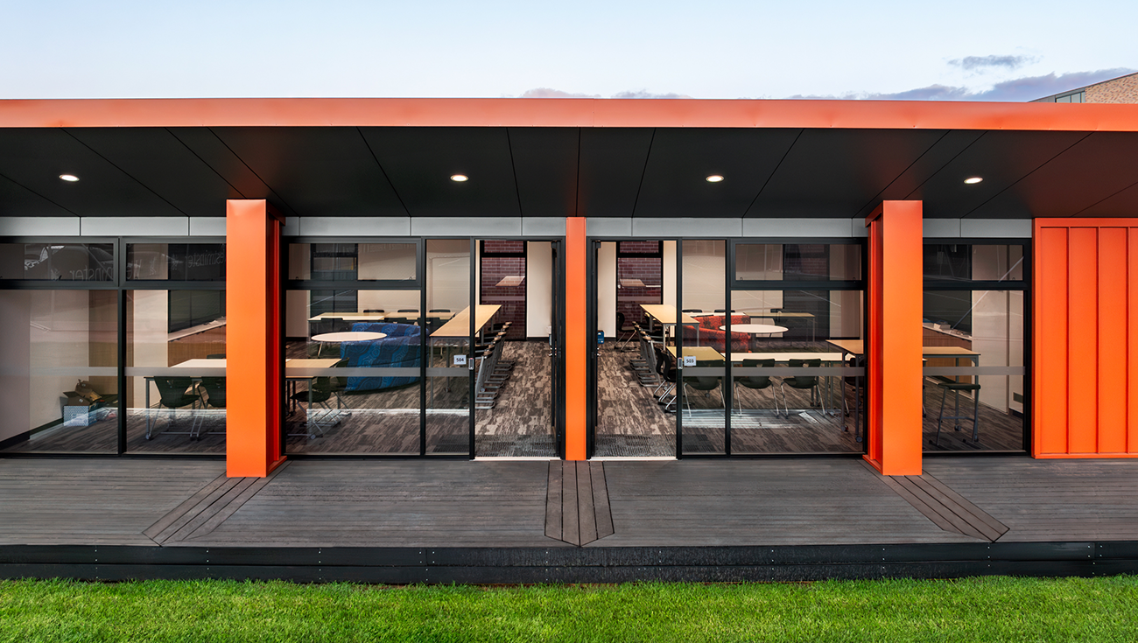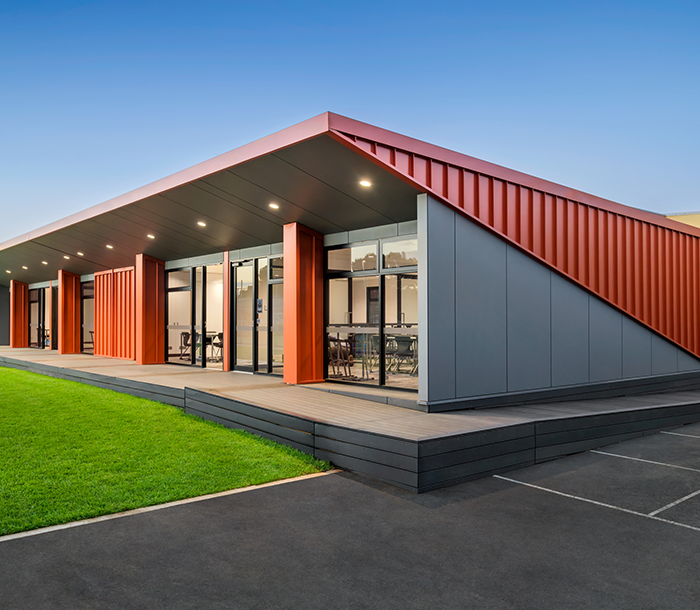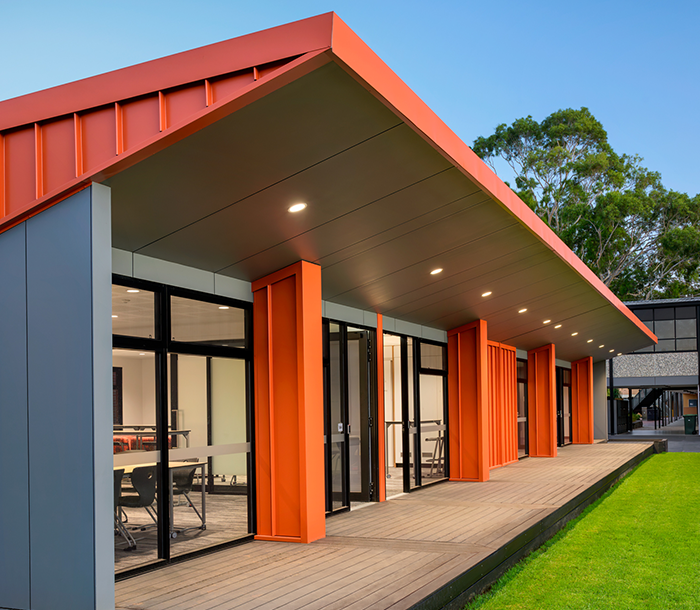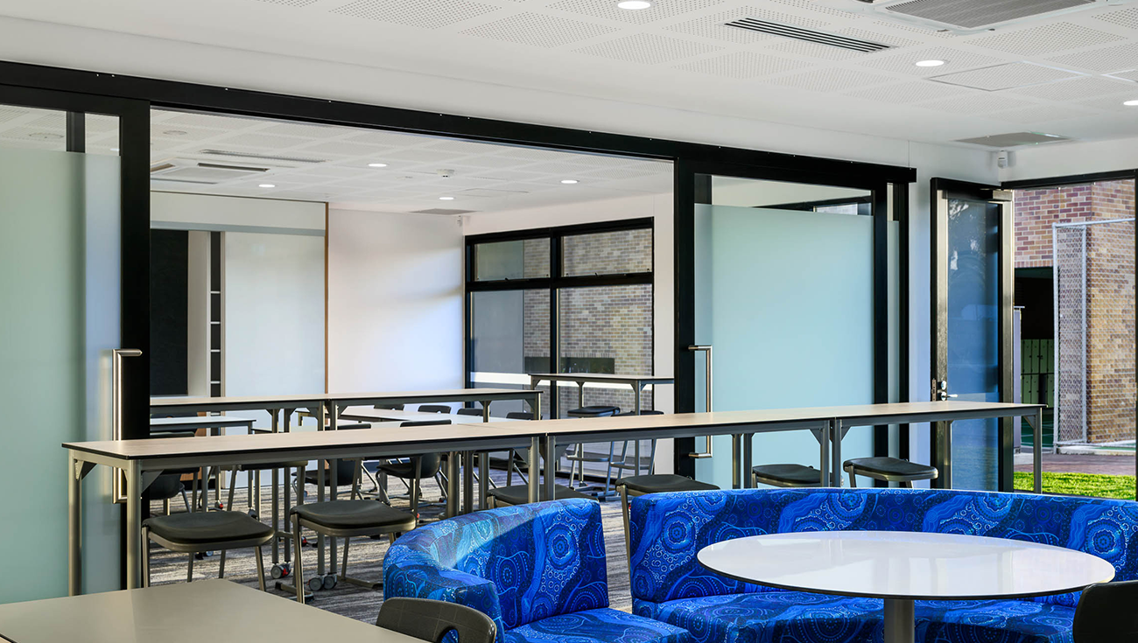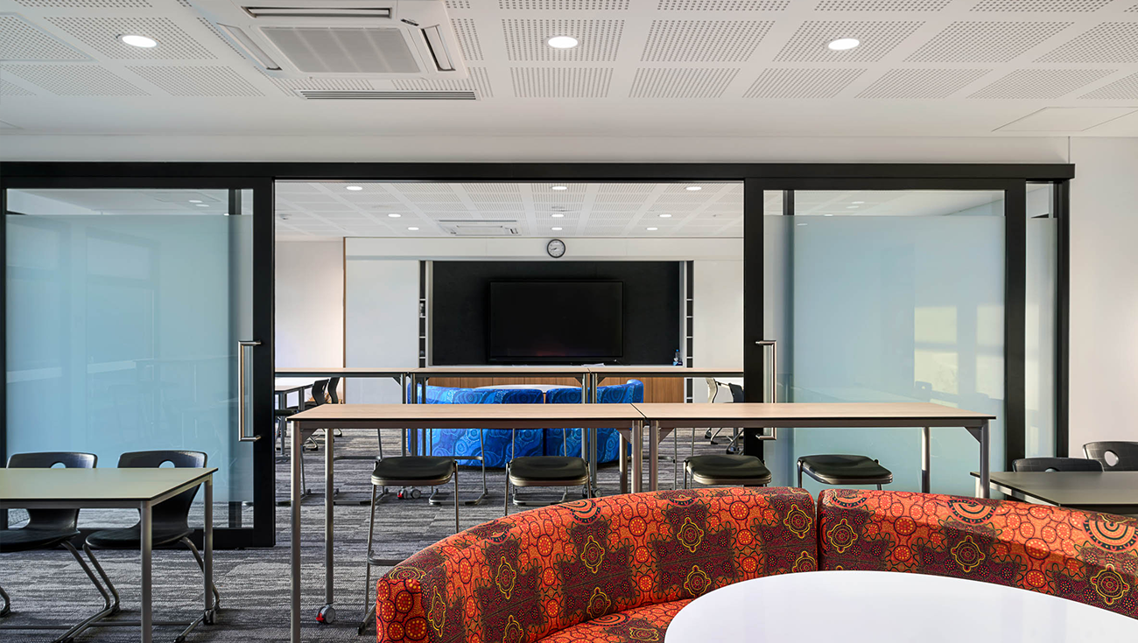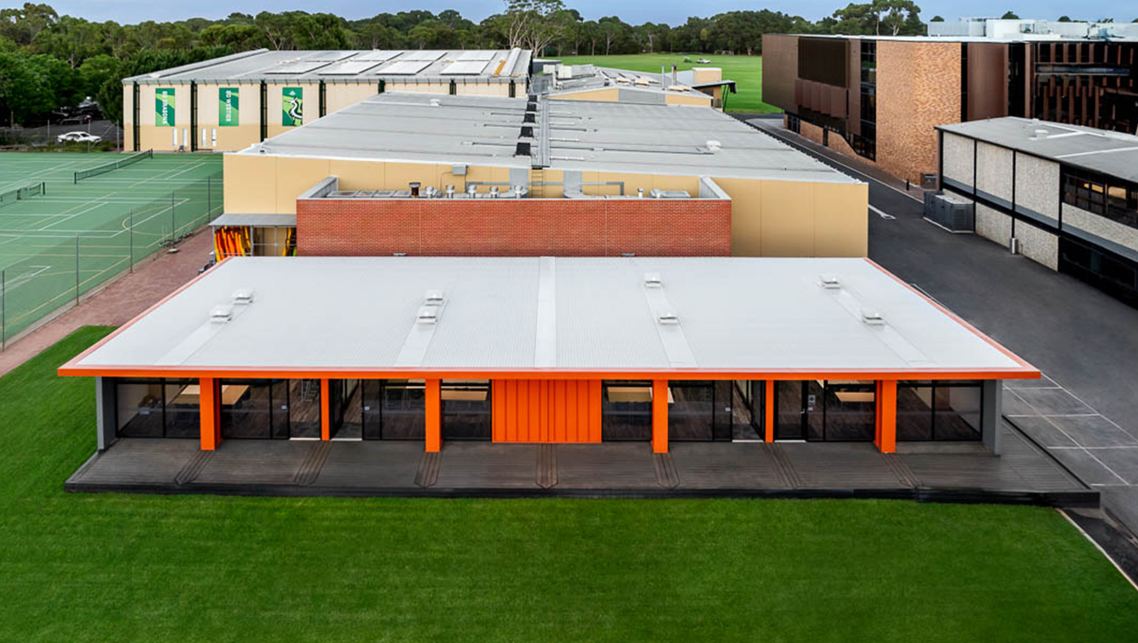Delivering Seamless Modular Classrooms for a Growing School
Sarah has a long-standing successful relationship with Westminster School, a leading coeducational independent day and boarding school in the south-western Adelaide suburb of Marion. It has delivered three stages of the school’s Masterplan and transforming the learning environment with state-of-the art educational infrastructure over the previous five years. In late 2023, Westminster approached Sarah to deliver modular general learning areas (GLAs) to accommodate an influx of students for the commencement of the 2024 year, only five months away.
The school needed a high-quality solution to integrate the new buildings with the surrounding infrastructure, with a further requirement for the classrooms to be installed in a manner that would allow them to be relocated to other parts of the campus in line with future planning.
Harnessing the experience of its in-house prefabrication division, Sarah accepted the challenge and met with the school’s architects to design an interconnected centre of four classrooms, made up of eight bespoke modules.
The modules were constructed in Sarah’s dedicated warehouse. Using their dedicated workforce, they delivered and installed the buildings over the Christmas holidays and within the 5-month period as promised. Additionally, they used several innovative methodologies to make the modular buildings look and feel like permanent insitu classrooms.
Sarah’s team relied on its understanding of Westminster’s interior design and functional requirements to ensure that the classrooms were welcoming, functional and contemporary, with seamless finishes equivalent to permanent buildings.
This successful project demonstrates Sarah’s ability to provide solutions for its clients by using its range of expertise such as in house design and prefabrication.
Design Challenges and Creative Solutions
Client Outcomes
Sarah Value-Add
