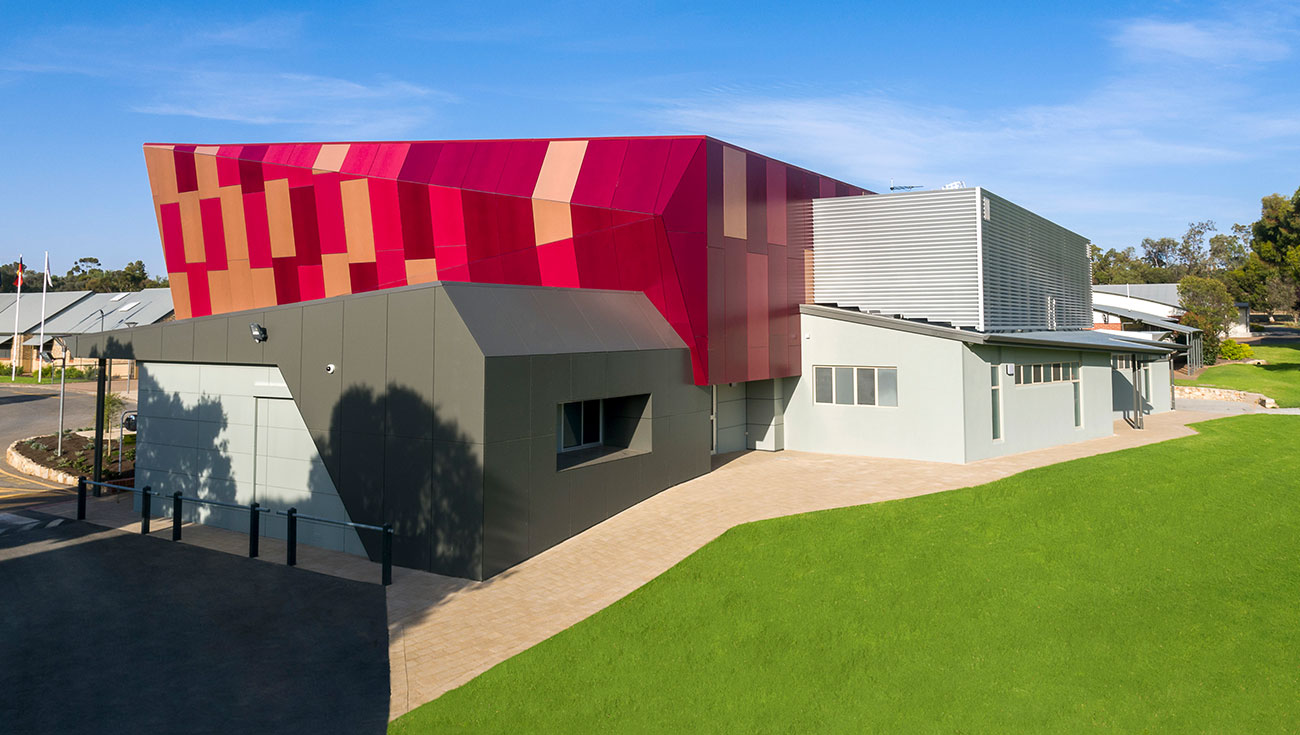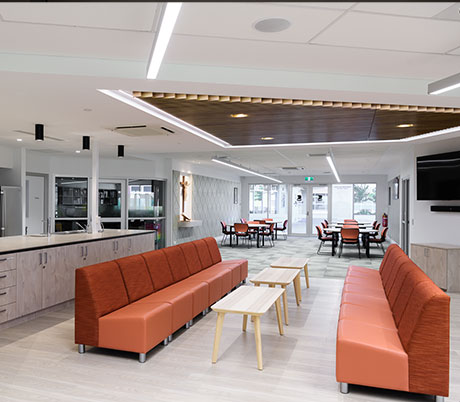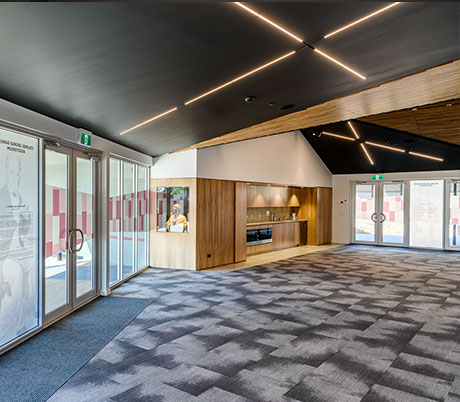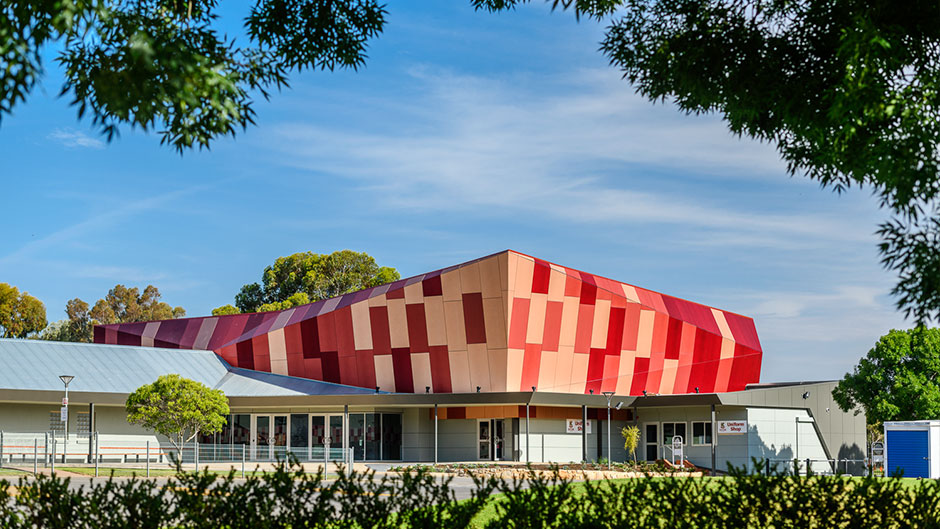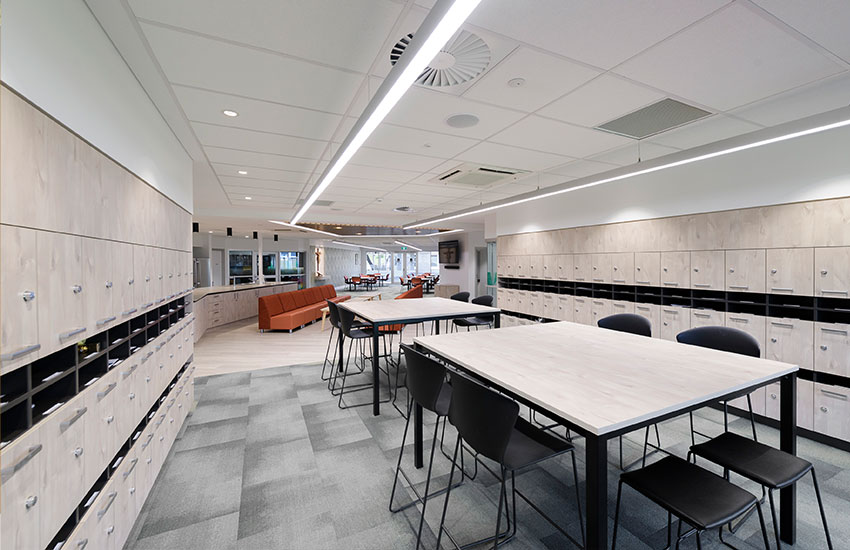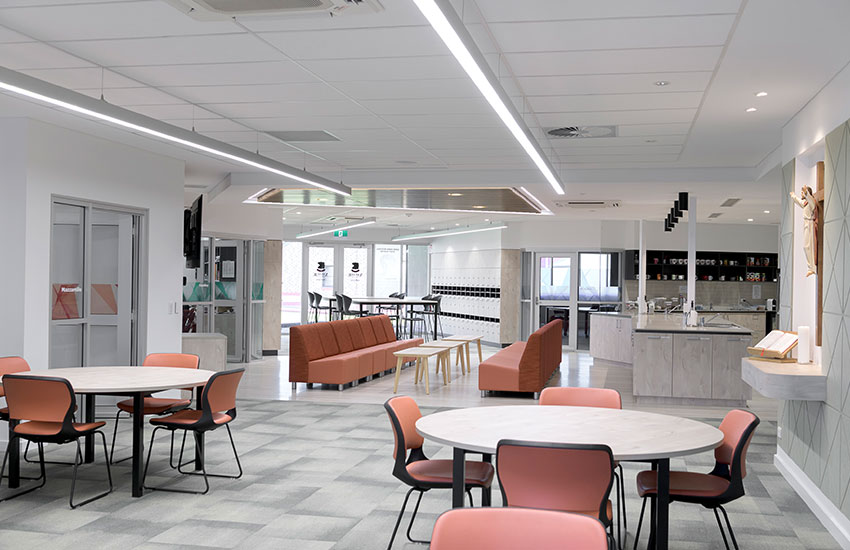Design & Programming Delivers Impressive Transformation
Blending together existing buildings with new, purpose-built, state-of-the-art facilities, the Xavier College “Scope 3” development delivered an impressive transformation. This $5 million project in the staged Master Plan, converted the existing single-storey library into a new Staff Centre, and redeveloped the existing single court gymnasium into a multi-purpose auditorium, including new foyer and refurbished change rooms.
Xavier College engaged Sarah Constructions with the understanding that Sarah would work with sensitivity to both the existing buildings and the school’s ongoing operations. Sarah developed a program of works focused around times that would have minimal impact on the school’s schedule. The project team was responsible for direct collaboration with the client, architects, engineers, material suppliers and specialist contractors to deliver the transformation.
The completed development provides Xavier College with two brand new facilities, which deliver an architectural statement in the school’s main entry and unique point of difference via an exciting purpose-built auditorium space. This project is an excellent example of Sarah Constructions’ design knowledge, flexible programming approach and solutions focus.
Sarah Constructions was able to achieve the quality outcomes expected for our community, working innovatively with the design team and trades/contractors through complexities of the building designs.
Design Challenges and Creative Solutions
Client Outcomes
Sarah Value-Add
