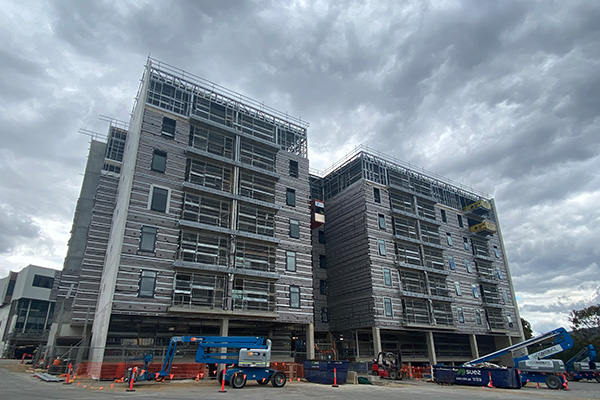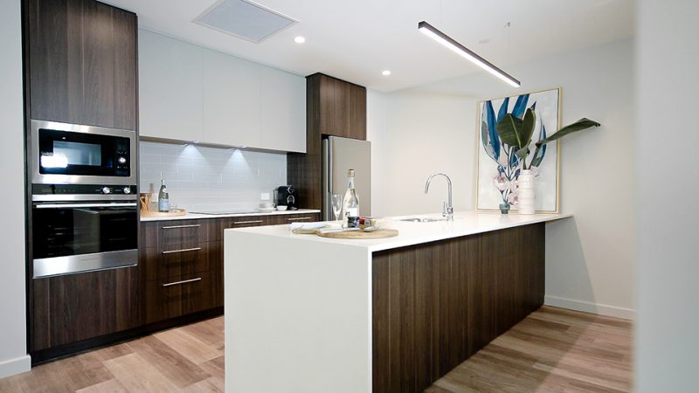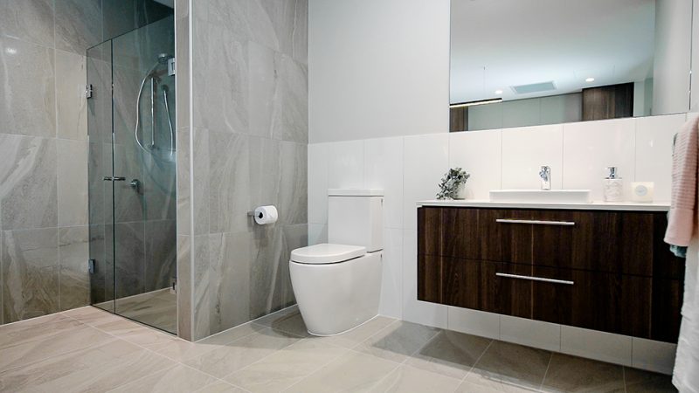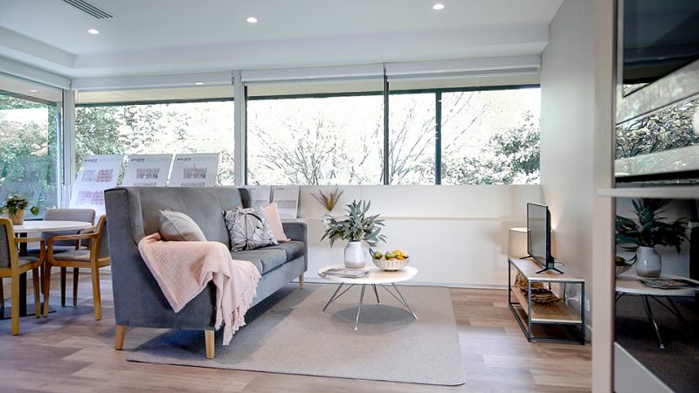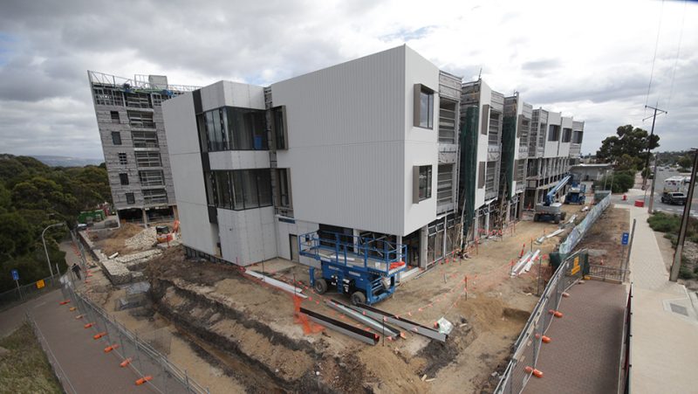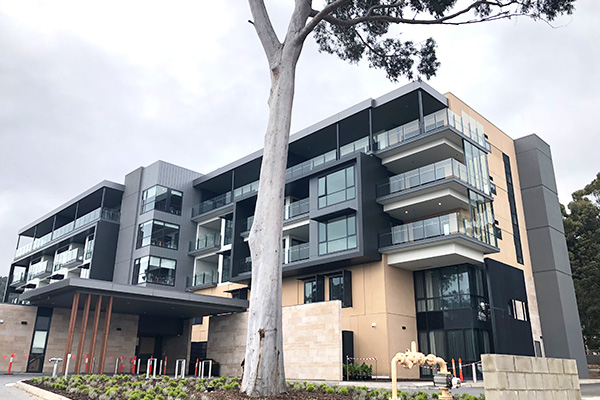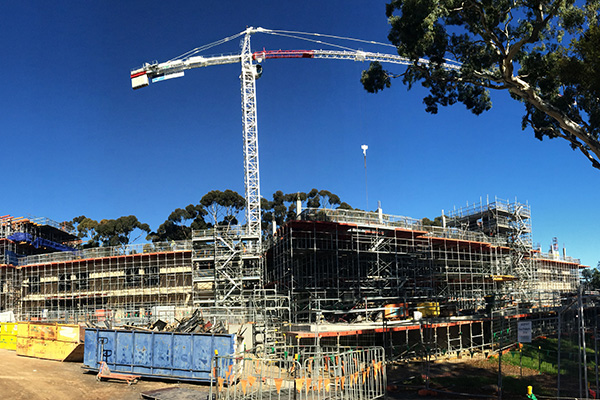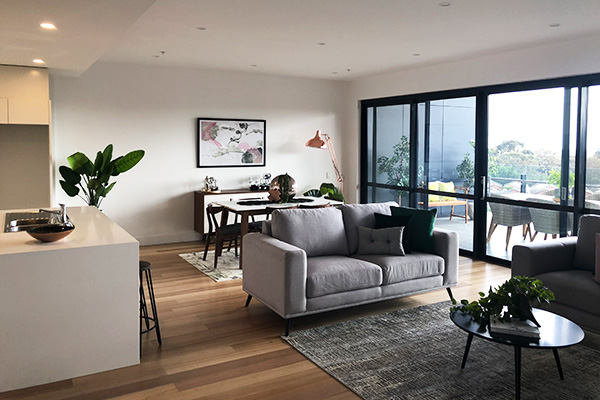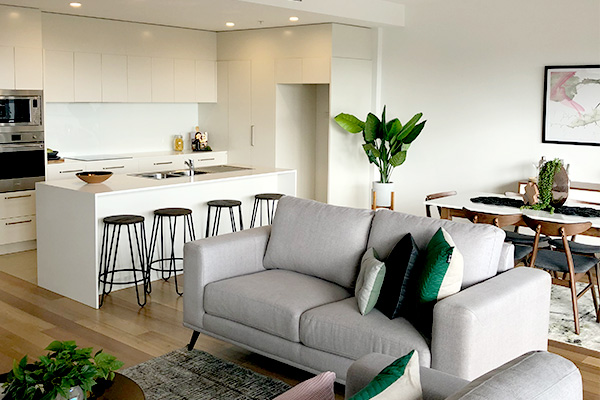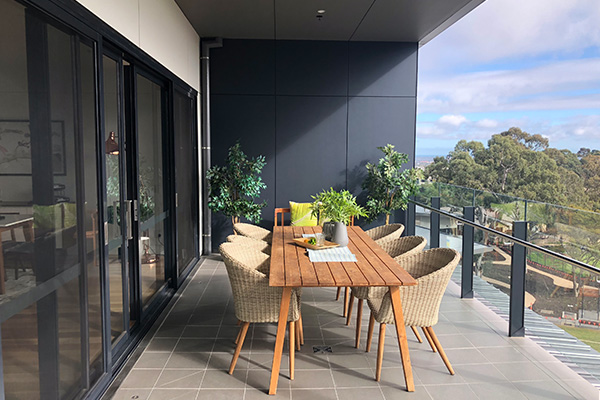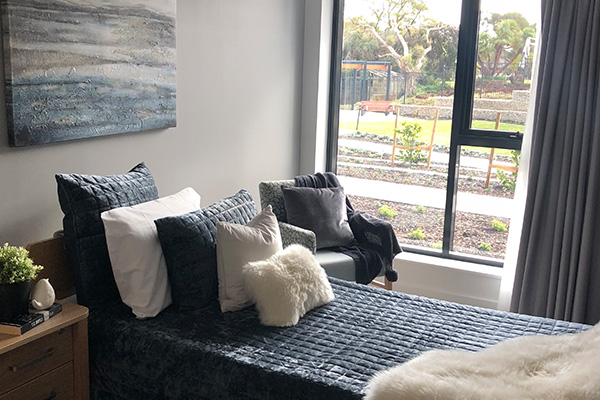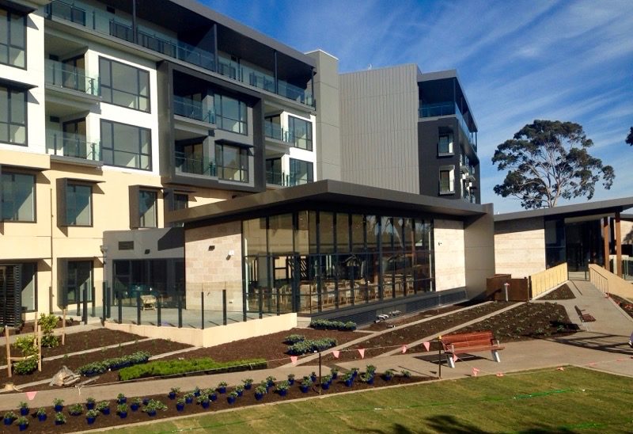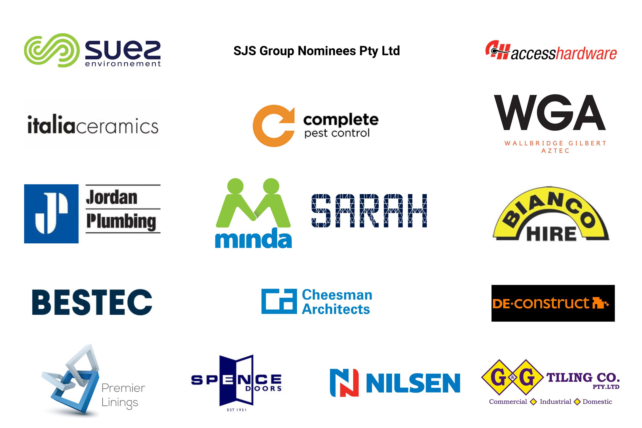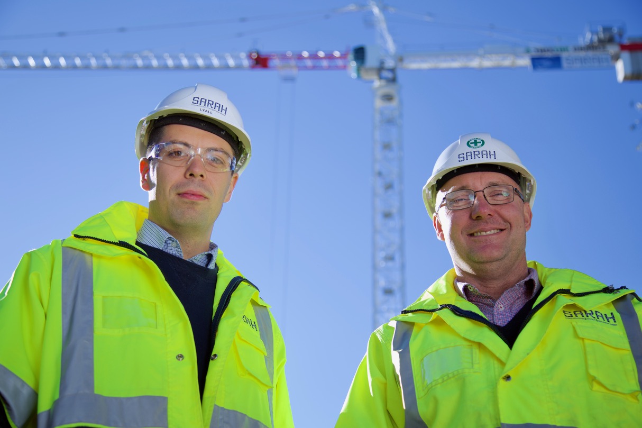As a South Australian, family-owned business, Sarah Constructions has a strong desire to support people of all ages in the state. With a business culture that puts people first, Sarah was honoured to be selected as the Design & Construct Contractor for a one-of-a-kind, progressive retirement village community being built on Smart Road in Modbury.
As one of the largest not-for-profit providers of integrated retirement living accommodation and ageing care services in SA, ECH (Enabling Confidence at Home) enables people to remain living confidently and independently at home as they age.
Tackling loneliness and social isolation is a major factor in enabling confidence and helping people remain connected to their communities. With the recent topping out of the unique ECH Smart Road Development – Encore Apartments – which features an SA Montessori Early Learning Centre (ELC), Sarah Constructions are excited to help deliver a new retirement village that has been designed to support and create a connected community.
Supporting human connection in retirement living
ECH Chief Executive Dr David Panter says the Encore Apartments ‘vertical village’ will provide “apartment-style living whilst also fostering an important sense of community and social connections to enable people to have the best possible life as they age.”
Encore Apartments, featuring 77 2-bedroom apartments, has been designed to bring the traditional retirement living village atmosphere, with its strong focus on ‘neighbourliness’, to vertical living by creating spaces that encourage interaction. Residents will experience ‘a real sense of belonging’ through access to shared community gardens, an on-site café, community centre and wellness facilities.
Sarah Constructions Senior Project Manager, Robert Maiolo, explains the purpose behind this unique project.
“In building these apartments, ECH is looking to bring people together from across the community. They want the residents to have the ability to easily connect.”
Connection is the antidote to loneliness and a range of other health problems. This philosophy permeates throughout the site design. From the community gardens enabling residents to interact in an outdoor setting to the shared internal recreation spaces, community café and even apartment entrances, working with the design team, Sarah Constructions will deliver integrated capability for human connection across the development.
A unique, connected, intergenerational community
Encore Apartments is one of Australia’s first retirement villages to incorporate an SA Montessori Early Learning Centre. The partnership between ECH and SA Montessori integrates an ELC into the $44.2M, Smart Road development.
The interaction between Encore Apartments residents and the ELC will create a one-of-a-kind, community-centred independent living experience, providing opportunities for intergenerational activities in the community centre. Residents will be able to participate as little or as much as they choose.
“The community centre features an activity space, community hall, library, lounge and meeting room which will provide many opportunities to engage with the SA Montessori and broader community,” says Dr David Panter.
“It is not just retirement living but community living.”
The Sarah design team worked closely with ECH to meet their Liveable Housing Design Gold Standard, considerable attention has been given by the team to ensure the construction outcome is a harmonious balance of functionality, in terms of accessibility, safety and handrails etc, combined with the overall vision for homeliness, comfort and community.
“Our effort has been to make sure that the finished space is fully compliant with the Gold Standard while catering for ECH residents. The team is committed to understanding and then delivering on the constructability of these standards, making sure that we communicate not only across our team but also to the sub-contractors,” says Robert Maiolo.
Aligning values to create ideal construction outcomes
Believing that best practice construction management is about building relationships, one of Sarah’s core values is to put people first. ECH does the same. “People have always been the main focus, not only in regard to the buildings end-use but also in its delivery,” says Robert Maiolo.
This alignment of values between ECH and Sarah Constructions has seen the team collaborate extremely well on all aspects of the project. An alignment of values, experience and approach are responsible for its successful progression to top out stage, despite obvious COVID-19 challenges.
“We have proven experience for the type, size and nature of this project, combined with an excellent understanding of both the client requirements and end-user priorities. Our team is excited to work collaboratively with ECH and the wider project team to deliver positive outcomes for this project,” commented Adrian Esplin, Sarah Constructions CEO.
From the client’s perspective, Sarah’s collaborative approach has been extremely valuable. “Sarah Constructions was able to provide independent industry advice to assist the consultant team to improve design solutions whilst maintaining project integrity and fulfilling ECH goals,” said ECH Chief Operating Officer, Dorothy Nycz.
“Sarah Constructions was chosen for this project not only due to their recent experience and success on similar retirement living projects but also by practicing every day their promise to build relationships and communities.”
For a sneak peek inside Encore Apartments, you can book an appointment to visit the display suite recently completed by the Sarah team at the ECH Greenhill Rd office. It provides an example of a finished unit with kitchen, bathroom and living area. More information is available at the ECH website, whilst you can find the latest ECH timelapse from October here.
