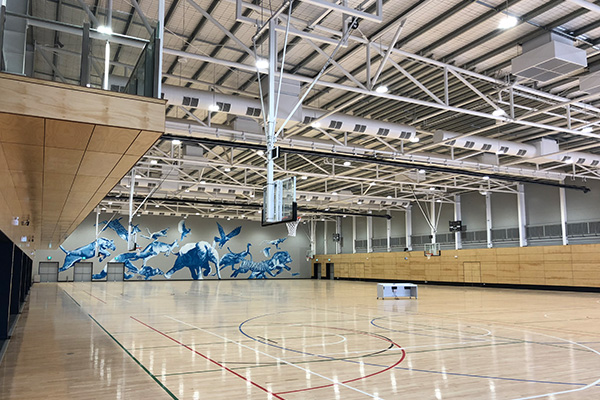Construction Collaboration Brings The Lights To The Community

By Rob Maiolo – Project Manager
In my role as a Project Manager for Sarah Constructions, I manage multiple priorities, people and timeframes. Within this role, I get to work side by side with specialists across a multitude of fields, as we collaborate to deliver exceptional outcomes for our clients. Delivering the Lightsview Indoor Recreation Hub ‘The Lights’ for the City of Port Adelaide Enfield Council is a good example of how bringing a team of experts together achieves impressive results. The $21.7 million project comprised 2 stadiums, 5 court areas with retractable seating, function spaces, community room, storage and viewing areas.
Collaboration is in our DNA at Sarah, it’s part of the Sarah way. Our team takes great pride in working through a project from design to delivery with input from multiple stakeholders, including the client as well as architects, engineers, suppliers, contractors and consultants.
The successful construction of The Lights façade, was a great example of teamwork between multiple different organisations, managed by Sarah, to deliver a statement finish to this sporting facility and achieve the client’s vision.
External cladding to deliver The Lights
As a community recreation hub, The Lights project was built to deliver a vibrant and inclusive place where all people, from a diverse community could interact, participate and engage.
As part of this community focus, the centre was to be branded as ‘The Lights’ Community and Sports Centre. It needed a facade that reflected the City of Port Adelaide Enfield’s project vision, and something that connected with the modern, up-and-coming area of Lightsview.
Architects, Studio Nine, conceptualised an intricate, multicoloured facade of ASKIN Performance Panels with 13 different colour selections, to provide a tangible representation for the lights of Lightsview.
As a leading insulated, fire rated, architectural panel system in Australia, the ASKIN product provided not only the visual impact the design required to bring the vision of ‘The Lights’ to life, but also met the robust safety performance requirements for the project.
Teamwork (and a prototype) to make the dream work
The Sarah project team collaborated with both Studio Nine and ASKIN to conduct a detailed review of the design details and method of installation to confirm the facade not only provided a vibrant point of difference, but was also compliant and watertight.
To ensure quality delivery, Cladding & Roofing Contractors were awarded the contract to undertake installation works. With previous experience and as the approved installer for the ASKIN product, combined with the ability to resource the project appropriately, their expertise provided a valuable asset to the installation.
To ensure the ASKIN cladding was robust and watertight, our team constructed a prototype, comprising of 8 cladding panels. The prototype was 30m2 in area, 2 panels wide (7.5m) and 4 panels high (4m). The panel arrangement was reviewed giving particular attention to junction details at the base of the wall, horizontal and vertical joints, fixings, sealants, sundry flashings and trims.
Together with Studio Nine, our team reviewed the shop drawings and samples, then developed a prototype to provide a robust quality assessment of the final outcome, before installing across the entire building. The ASKIN facade solution comprised multiple different panels and joints. Establishing the prototype and review by all parties, including the material supplier, installer, our team, the architect and client, was essential to ensuring the final installation satisfied the design and watertight performance requirements.
Installing the panels in the exact and precise layout as designed was vital to achieve the visual impact of the facade. As multiple panels in different shades were specified, the location of each colour was vital, in order to achieve the design intent. As head contractor, we worked closely with the architects and the installing contractors to ensure each panel was exactly where it was supposed to be. A sign off sheet was developed and utilised by the project to verify colour and location of each panel as part of the project teams quality control during completion of the facades.
Rounding off the team effort required for the facade installation, was the involvement from ASKIN themselves. Representatives from ASKIN travelled from NSW to review the finished prototype and then again during installation, to provide ongoing support given their valuable product expertise.
Eye-catching end result
The successful project delivery of The Lights is modern and eye-catching; a talking point that reflects the city’s commitment to supporting community wellbeing.
The theme of “the lights” was successfully represented throughout the build, from the facade to the artistic murals and café splashbacks. The development successfully delivers on the Councils desire to create a place for the surrounding community to gather and lead their active and healthy lifestyles.
This impressive result was achieved through the collaboration lead by Sarah Constructions, working closely with all project stakeholders, to create a unique community focal point that’s as functional as it is inspiring.