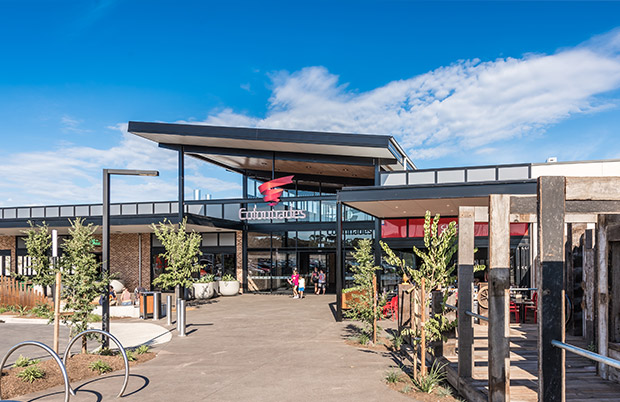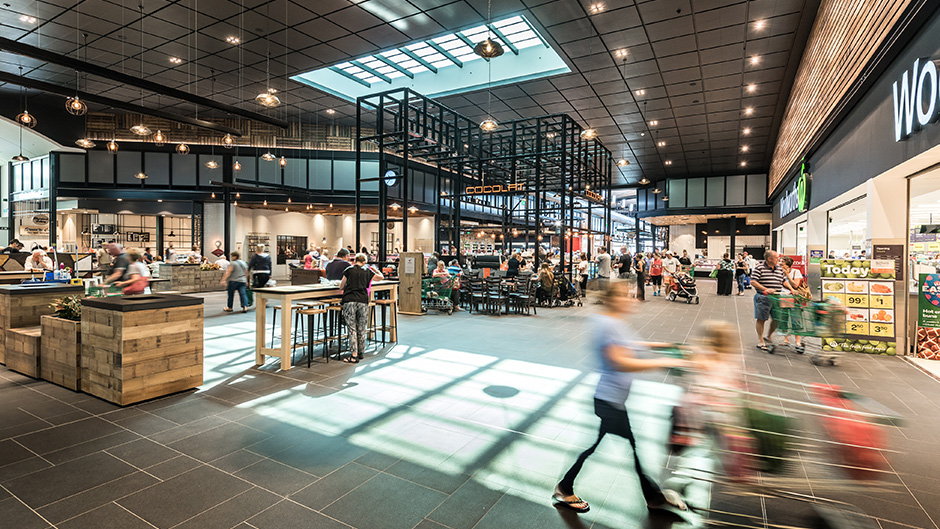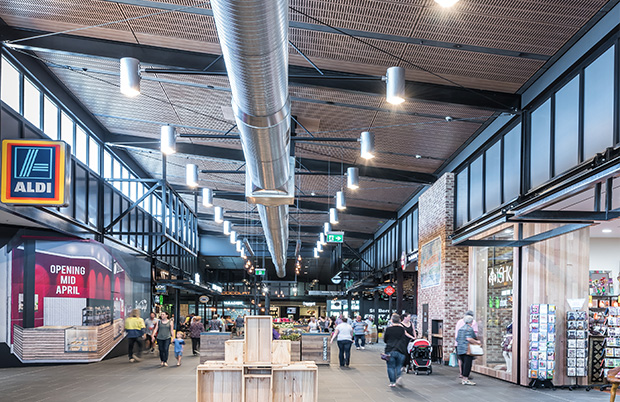Retail therapy to revive shopping in Adelaide’s south.
Colonnades
Sarah’s $23 million redevelopment of Colonnades Shopping Centre has cemented Adelaide’s south as a must see shopping destination.
Masters
The $13 million Masters Hardware Store’s spanning more than 13,000m2 was constructed alongside the newly renovated Colonnades Shopping Centre.
Awards
- High Commendation 2017 AIB Professional Excellence in Commercial Construction $25 Million - $100 Million (SA Chapter)
“Retail developments are complex due to the number of stakeholders and staging requirements which the experienced team at Sarah embraced and seamlessly managed with professionalism and understanding.
Not only did the team deliver an outstanding project, they made the process enjoyable due to a highly engaged and personable team.
Without question, I would work with this team again.”
Design Challenges and Creative Solutions
Client Outcomes
Sarah Value-Add
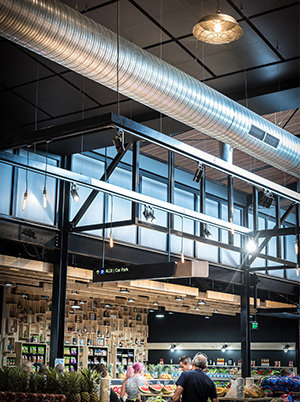
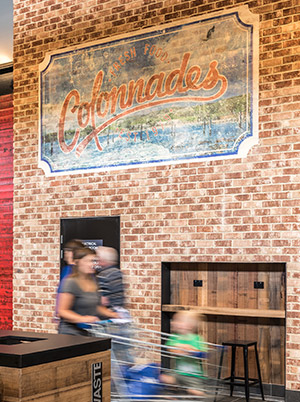
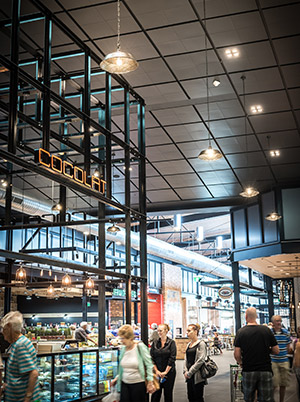
Colonnades
The major redevelopment has expanded the Noarlunga centre by more than 16,000 square metres to make room for an Aldi supermarket, new speciality shops, alfresco restaurants and 550 additional car parks. It also includes a transformed fresh food precinct. An entry feature was installed, which doubled as a children’s play area. It is the first new fresh food precinct to be rolled out by Vicinity Centres in Australia.
The layout of the internal mall windows meant the team had to design a window frame that had unusually wide vertical mullions and horizontal sections, heads and sills. The windows were fitted with ali-coil, a pre-finished composite panel, rather than glass. The ordering lead time was 16 weeks, therefore pre-planning was required to ensure the windows could be installed by the programme deadline.
Plasterboard and timber ceilings were installed in the new mall extension including in the revised western entry. CFC external cladding and soffit linings, inter-tenancy partitions and lightweight steel framework for the new timber clad bulkheads were used in the existing section of the mall.
Masters
The building features precast and structural steel, a steel framed roof structure clad in zincalume roof sheeting and painted cement sheeting.
Inside, the glossy polished concrete flooring is a major feature. Tight control measures were established to reduce cracking and impacts from differential loads. Work on the flooring itself took more than 30 days and resulted in a premium level, super smooth finish.
A fire sprinkler and pump room, carpark, internal roadway infrastructure and landscaping were also part of the development which Sarah delivered on budget and ahead of schedule.
