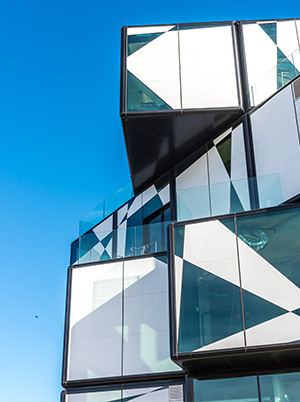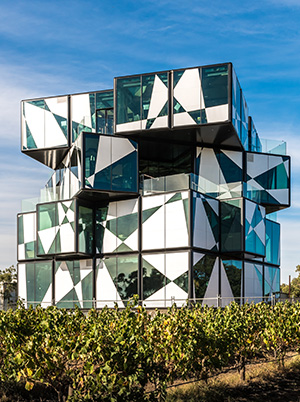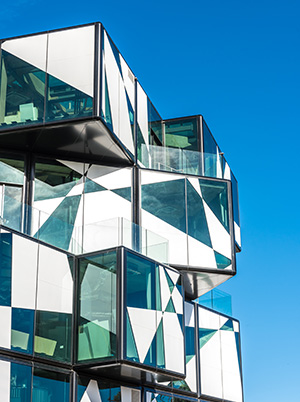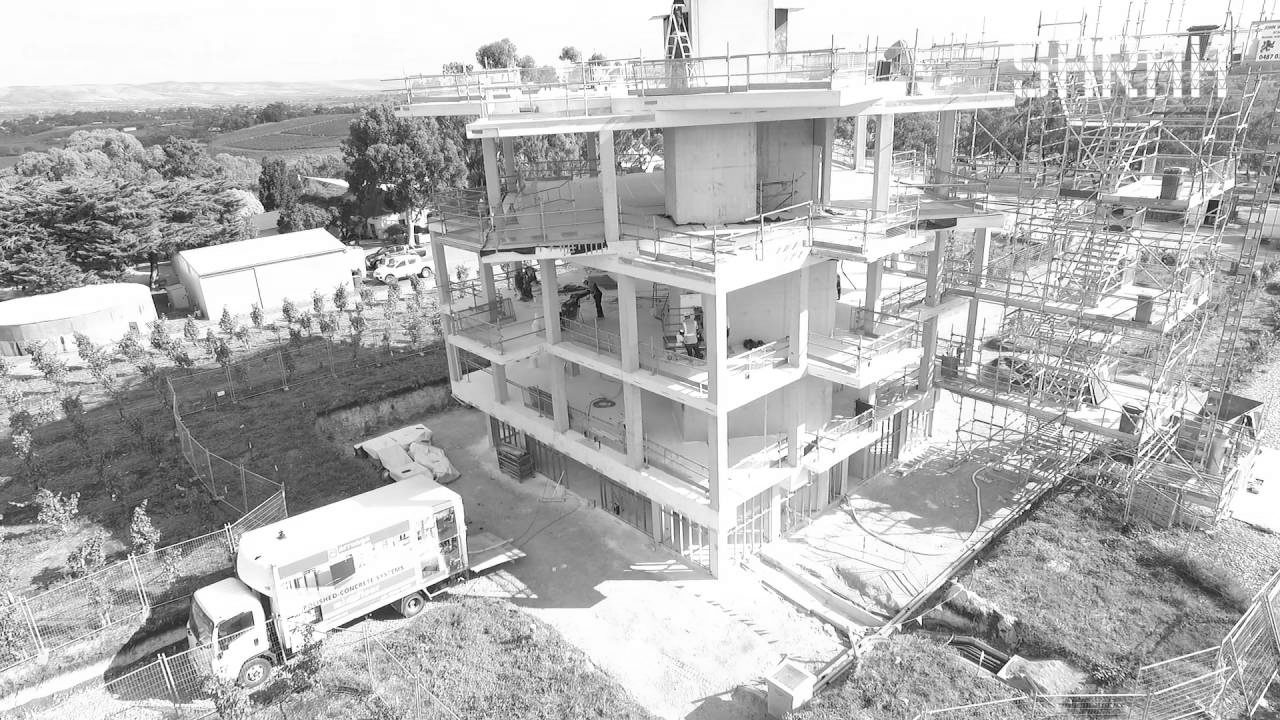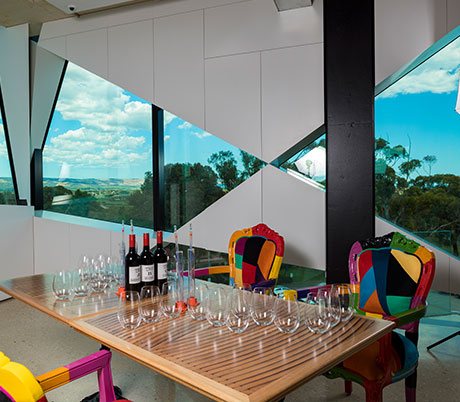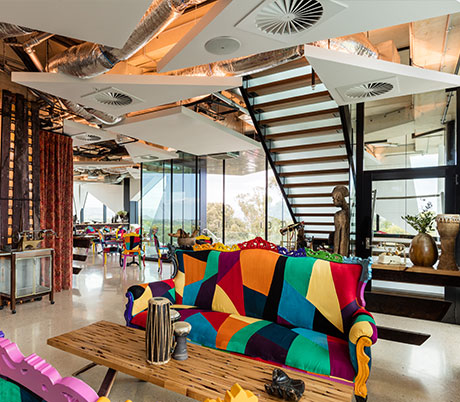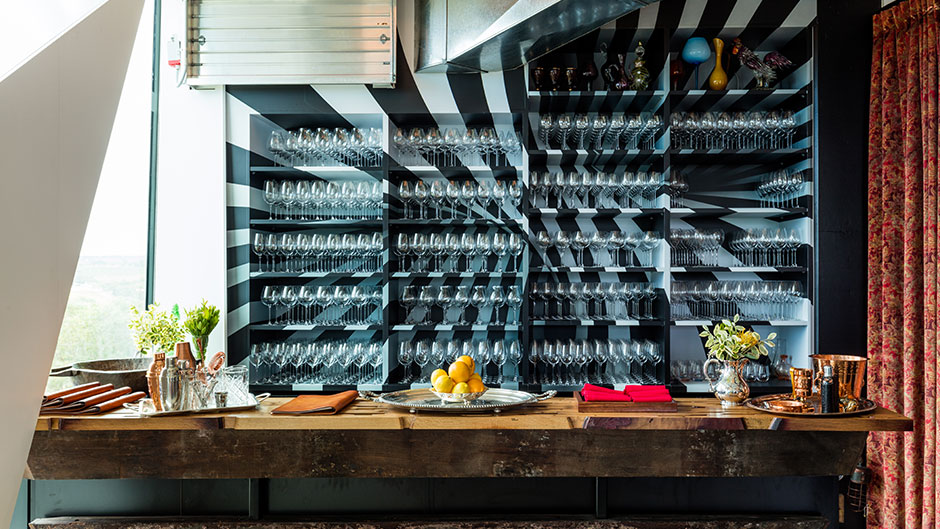A McLaren Vale icon, delivered with a balance of design and functionality
Sarah Constructions was appointed as Managing Contractor for the construction of the d’Arenberg Cube; an iconic ‘Rubik’s Cube’ style five storey building, designed to attract visitors both nationally and internationally. The Cube incorporates wine tasting areas, bars, function rooms, kitchen, restaurant and associated amenities.
d’Arenberg’s Chief Winemaker and Viticulturist Chester Osborn approached Sarah armed with the basic concept of the Cube. Sarah then put together a team that included ADS Architects, Bestec and CPR Engineers, to commence the documentation, planning and approval processes. Construction commenced in late 2014 and was undertaken over two key stages: Substructure and services enabling works; and the Superstructure.
From the concept stage of the Cube, d’Arenberg made it clear that the team must consider aesthetics in conjunction with constructability and function for the desired outcome to be achieved. Despite a challenging design concept, the project team delivered on the promise of a prominent and unmistakable landmark, a future icon of the McLaren Vale region.
Awards
- Winner 2018 AIB Professional Excellence in Building Awards (SA Chapter) Commercial Construction $5 Million - $25 Million
- Winner 2018 AIB Professional Excellence in Building Awards (National Chapter) Commercial Construction $5 Million - $25 Million
“The unique, never done design of so many aspects of the d’Arenberg Cube didn’t faze Sarah Constructions; Sarah relished and excelled in this unique project. Their very professional accounting and building process systems made the job somewhat effortless.”
