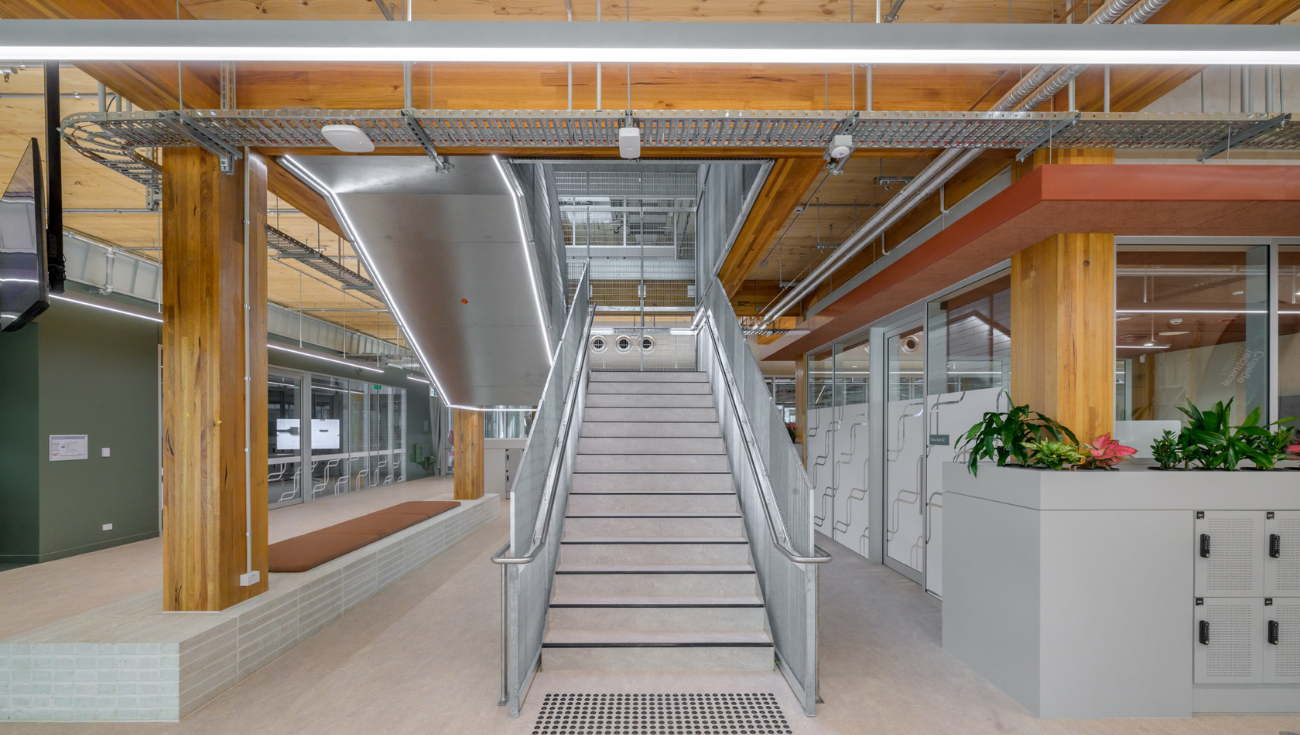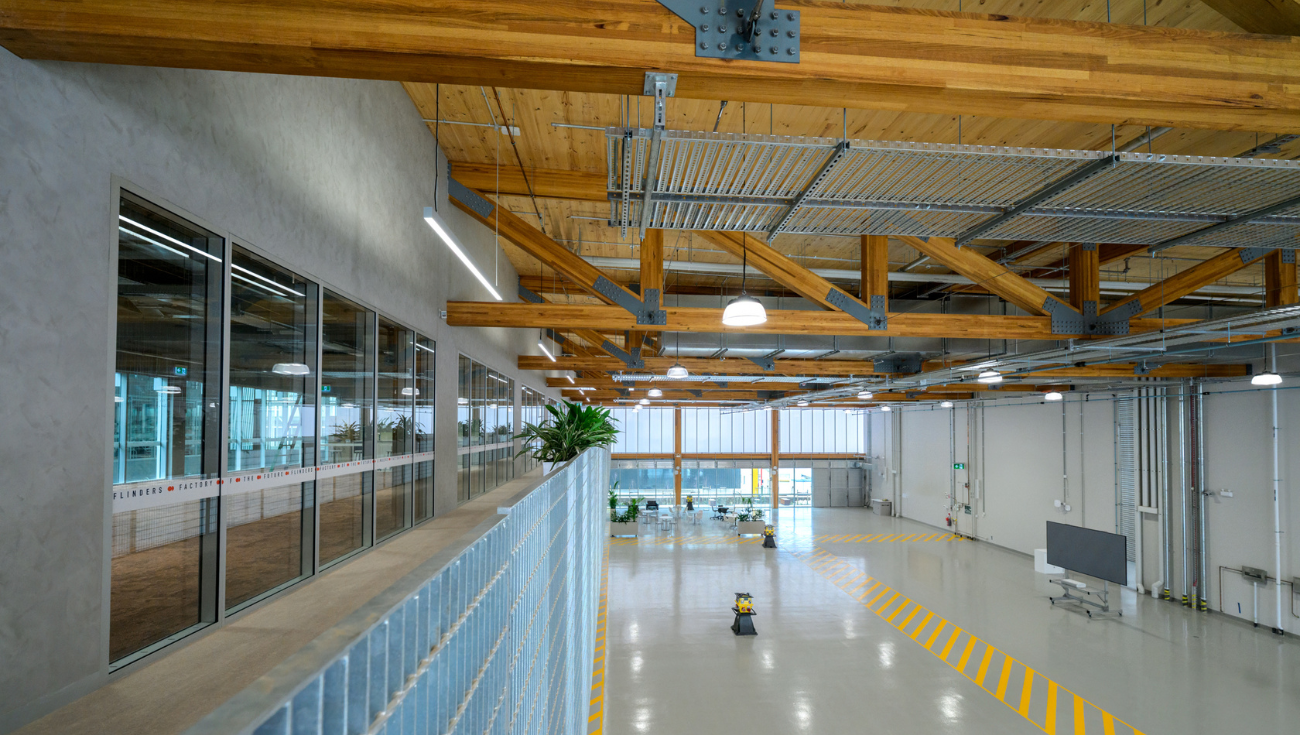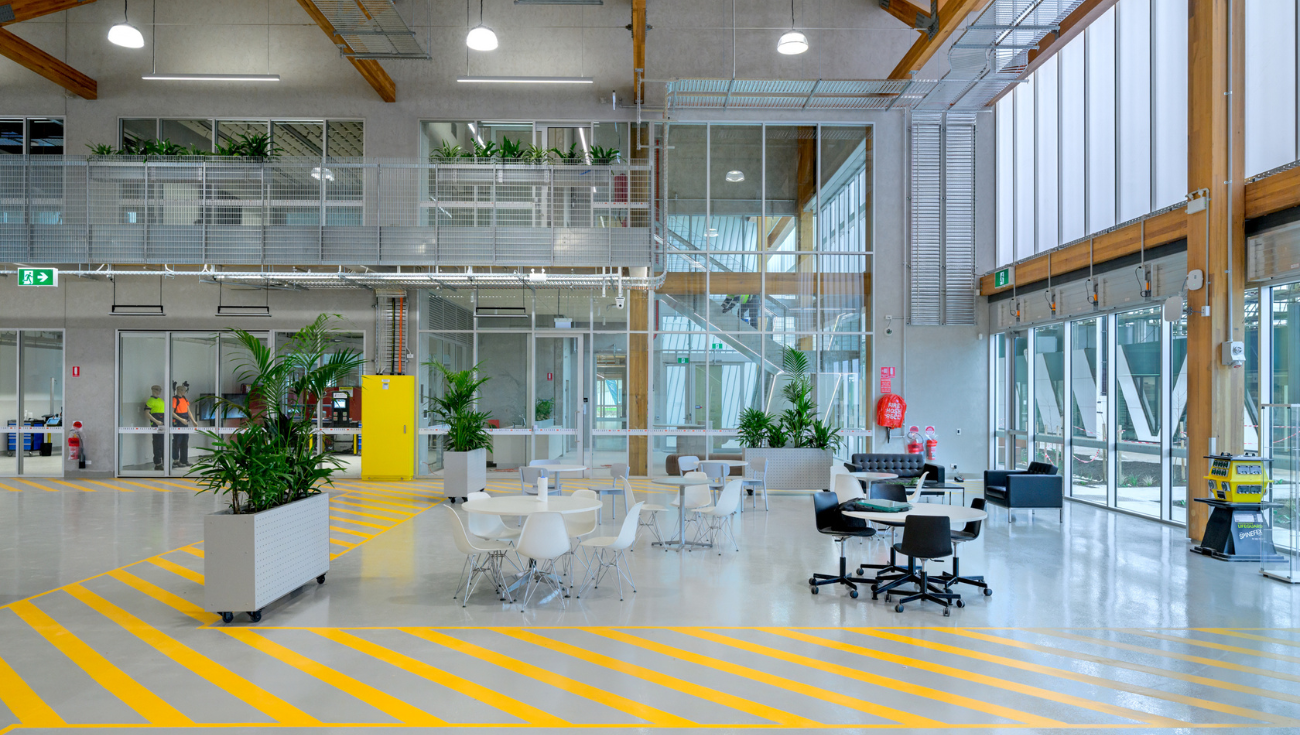Delivering South Australia’s First Mass Timber Technical College
Tonsley Technical College – Factory of the Future represents South Australia’s first mass timber (CLT and GLT) education building, setting a new benchmark for sustainable construction and innovative learning environments. Delivered for Flinders University and the Department for Education, the facility spans 6,000m² of gross floor area, with a 4,000m² building footprint and integrated fit outs for both clients.
The project was procured through an Early Contractor Involvement phase, allowing Sarah Constructions to guide the design, procurement, and staging strategy from concept through to delivery. The building’s mass timber structure, recycled concrete, sustainable finishes, and high-performance services were designed to achieve a 5 Star Green Star rating and successfully received WELL Core Silver certification.
Works commenced following the demolition of latent on-site structures with practical completion being achieved 11 days ahead of schedule, enabling early client move-in and operational readiness. The facility will serve as a hub for advanced technical training, aligning with industry needs and supporting the state’s future workforce.
Key Facts
- 6,000m² gross floor area
- 4,000m² building footprint
- 1,800m³ recycled concrete
- 110 tonnes structural steel
- 490 tonnes CLT panels & 376m³ GLT
- 667,552kg CO₂ captured in timber structure
- 43,000 screws in timber assembly
Design Challenges and Creative Solutions
Mass Timber – SA First: As South Australia’s first mass timber building, early engagement with suppliers and installers was critical. Sarah coordinated design integration, connection detailing, and sequencing to mitigate program risks.
Budget & Program Constraints: A staged Total Fixed Price (TFP) model allowed critical packages, like timber procurement, to proceed ahead of a finalised contract sum—balancing cost certainty with program demands.
Latent Site Conditions: Discovery of over 800 tonnes of buried concrete threatened delays. A targeted geotechnical assessment enabled selective remediation, preserving program and budget.
Moisture Protection in Winter: Pre-coating, sealing, off-site storage, and on-site handling procedures were implemented to protect the timber structure during South Australia’s wettest months.
Client Outcomes
The project demonstrated the successful delivery of a mass timber building within budget and ahead of schedule, validating its viability for major builds in South Australia. Completion occurred 11 days ahead of the contractual date, enabling early client fit out and operations.
The project also required seamless integration between two clients—Flinders University and the Department for Education—delivering a cohesive facility that accommodated both sets of needs. A late stage fit out for Flinders University was completed within one month of practical completion for the remainder of the building.
In addition to achieving its program and quality goals, the project was delivered with a perfect safety record, with zero lost time injuries or near misses, and excellent outcomes in all external safety audits.
Sarah Value Add
Sarah’s early involvement through the ECI phase enabled design optimisation, informed procurement strategies, and efficient program management. The staged tendering approach allowed procurement and construction to proceed concurrently, significantly reducing lead time risks.
Drawing on previous modular and off-site fabrication experience, the team leveraged industry contacts to secure a highly capable timber installation crew. This expertise ensured the structure was installed efficiently and to the highest quality standards.
Sustainability Initiatives: The project achieved a 5 Star Green Star rating and WELL Core Silver certification.
Structure & Materials: CLT/GLT timber, 30% recycled ash concrete, CC2 accredited steel, low-VOC finishes, recycled wood wool ceiling panels, natural marmoleum flooring.
Construction Practices: Renewable-powered site facilities, 90% waste diversion, and donation of surplus timber to local men’s sheds.
Environmental Design: Stormwater swales, energy-efficient HVAC and lighting, air permeability and quality testing.
Social Procurement: Social procurement targets were also exceeded, with 4.6% of the total project value directed towards under-represented groups, more than doubling the 2% target.
Tonsley Technical College – Factory of the Future stands as a landmark in South Australia’s education and construction sectors. Delivered through close collaboration with Flinders University, the Department for Education, and a skilled consultant and subcontractor team, the project showcases how innovation, sustainability, and program certainty can be achieved on complex, multi-client builds. By completing the state’s first mass timber education facility ahead of schedule, Sarah Constructions has demonstrated the potential of modern construction methods to deliver exceptional outcomes—leaving a lasting legacy for future generations of students and industry.








