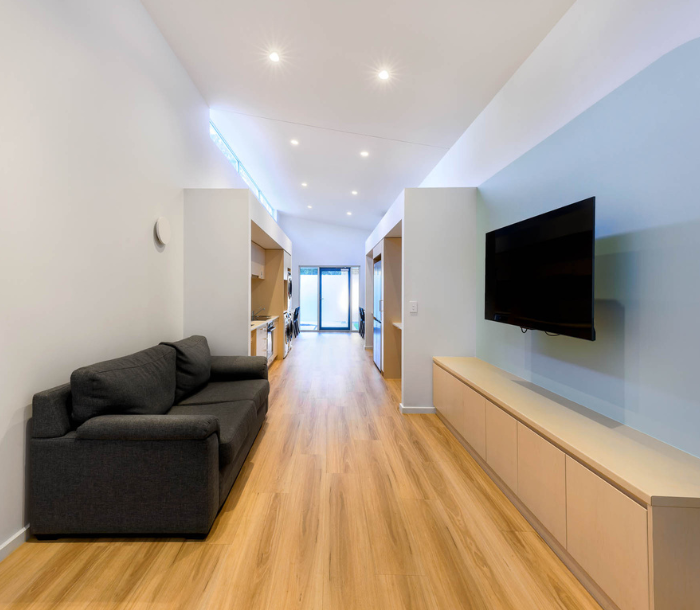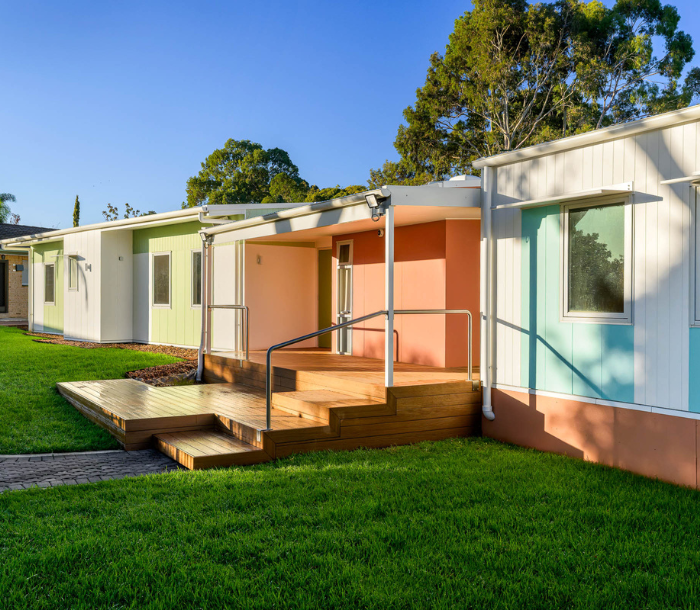Where sustainability, and thoughtful design meet modular construction
The Westminster Girls Boarding House was designed and delivered in response to an urgent operational requirement to accommodate 15 additional boarding students and one live-in carer ahead of the 2025 school year. The solution—a fully modular, prefabricated building—was chosen to enable a fast-tracked program with minimal disruption to school operations and the surrounding community.
Constructed offsite and installed in just over 14 weeks, the project was carefully coordinated to work around the school calendar and meet a strict handover deadline. It showcases the value of prefabrication in time-sensitive, access-constrained, and community-centric environments.
Design Philosophy
At the heart of the project’s design approach were three guiding principles: community, connection, and care. These values were translated into a built form that provides each student with privacy and independence, while encouraging social interaction and collective living.
Architecturally, the building respects its suburban context and the existing Westminster School campus. Rooflines and massing echo the surrounding residential scale, and a warm, textural material palette helps the structure blend seamlessly into its leafy surrounds. Outdoor connections were prioritised, with integrated landscaping and open-air transitions enhancing the sense of calm and connection to nature.
Environmental Sensitivity
Environmental responsibility was central to both the design and delivery – located beside a creek and established trees, the project used screw piles to avoid root disruption and gabion walls to preserve natural water flow and minimise site disturbance.
Sustainability extended beyond the site, with a strong focus on waste reduction in prefabrication. A full-scale prototype allowed the team to track material usage and identify efficiencies. As a result, wall heights were standardised, and design elements were aligned with supplier sheet sizes, reducing offcuts and landfill. Close supplier collaboration ensured smart product use and minimal waste.
Program & Delivery
Prefabrication was not only a response to time constraints—it was integral to the project’s success. With site access limited to a quiet residential cul-de-sac, and no works permitted during school terms, every element of the program required tight coordination.
Eight modules—six of which were 14 metres long, the largest ever built by the team—were constructed offsite over a nine-week period. While modules were being assembled and fitted out in the factory, onsite teams simultaneously completed piling and in-ground services. The installation and finishing of the building took place during school holidays to ensure zero disruption to students and staff.
In total, the project was completed in a little over 14 weeks, ready for occupation in January 2025.
Outcome
The Westminster Girls Boarding House is more than a building—it’s a functional, well-considered solution that supports students in a safe and connected environment. Delivered efficiently through prefabrication, the project met the school’s brief for high-quality accommodation with minimal disruption.
By balancing speed, sustainability, and thoughtful design, the project demonstrates what can be achieved when modular construction is applied with careful planning and an understanding of place.
To meet the growing demand for Boarding House accommodation, Westminster required a timely and cost-effective solution to create approximately 15 additional spaces for the 2025 academic year.
Following thorough due diligence and modelling of various options—including traditional built-form and modular construction—the school selected a modular approach delivered by Sarah. The decision was clear, with the modular option offering a significantly shorter timeline of just seven months from design to delivery, along with compelling cost efficiencies.
The project was completed on time and within budget. The final result has not only met but exceeded the school’s expectations, as well as those of the families whose children are now using the facilities.
Since opening in February, the new Boarding House spaces have operated without issue, with no design or functional defects. The school is extremely satisfied with both the outcome and the partnership with Sarah and will confidently consider modular solutions for future projects.



