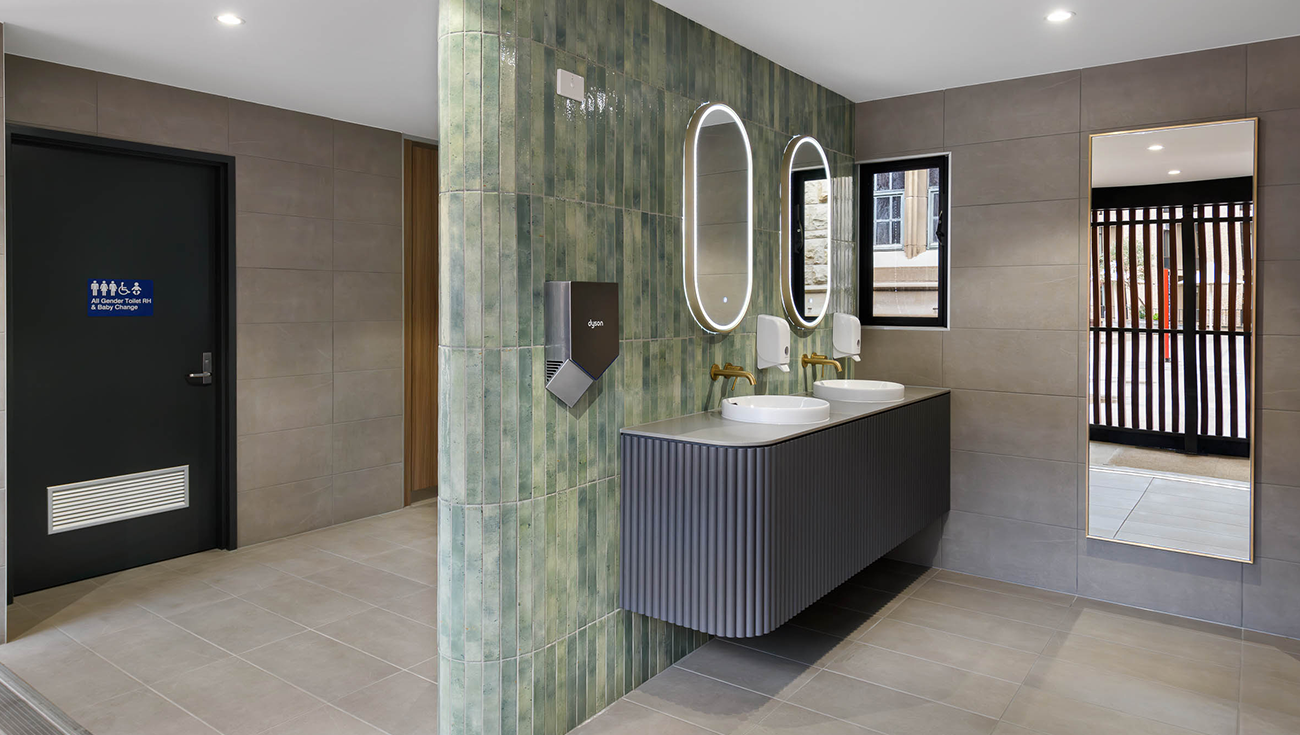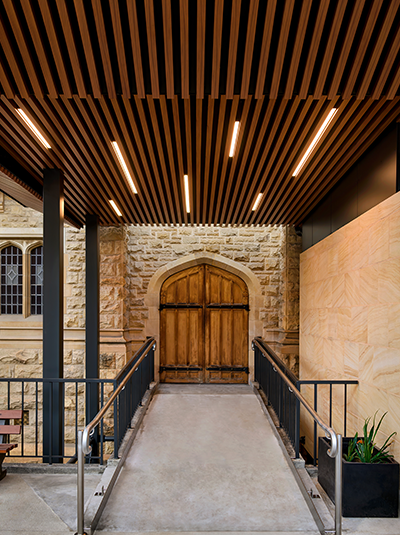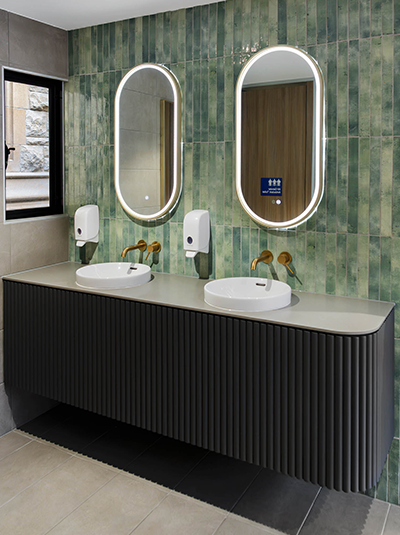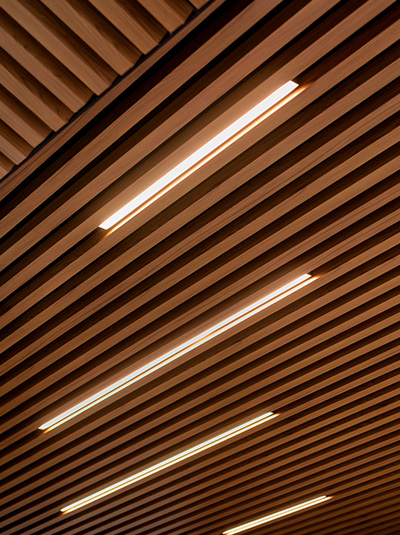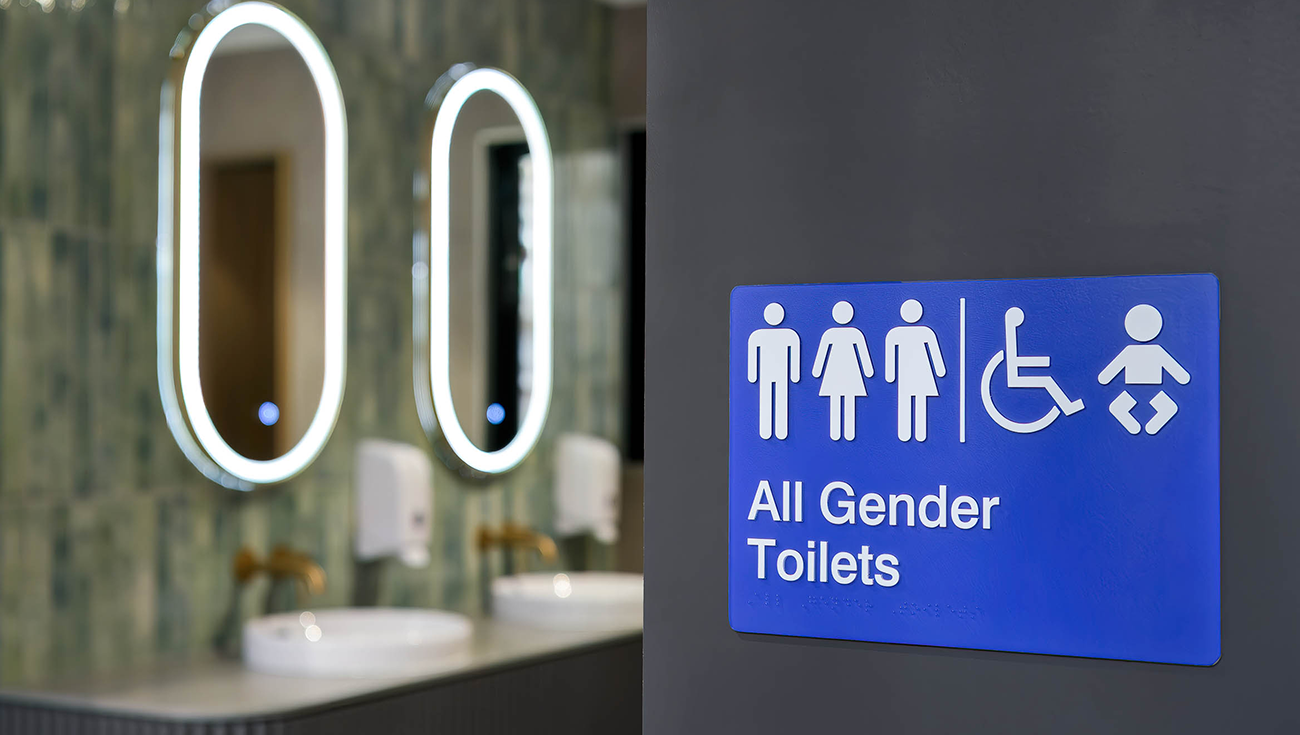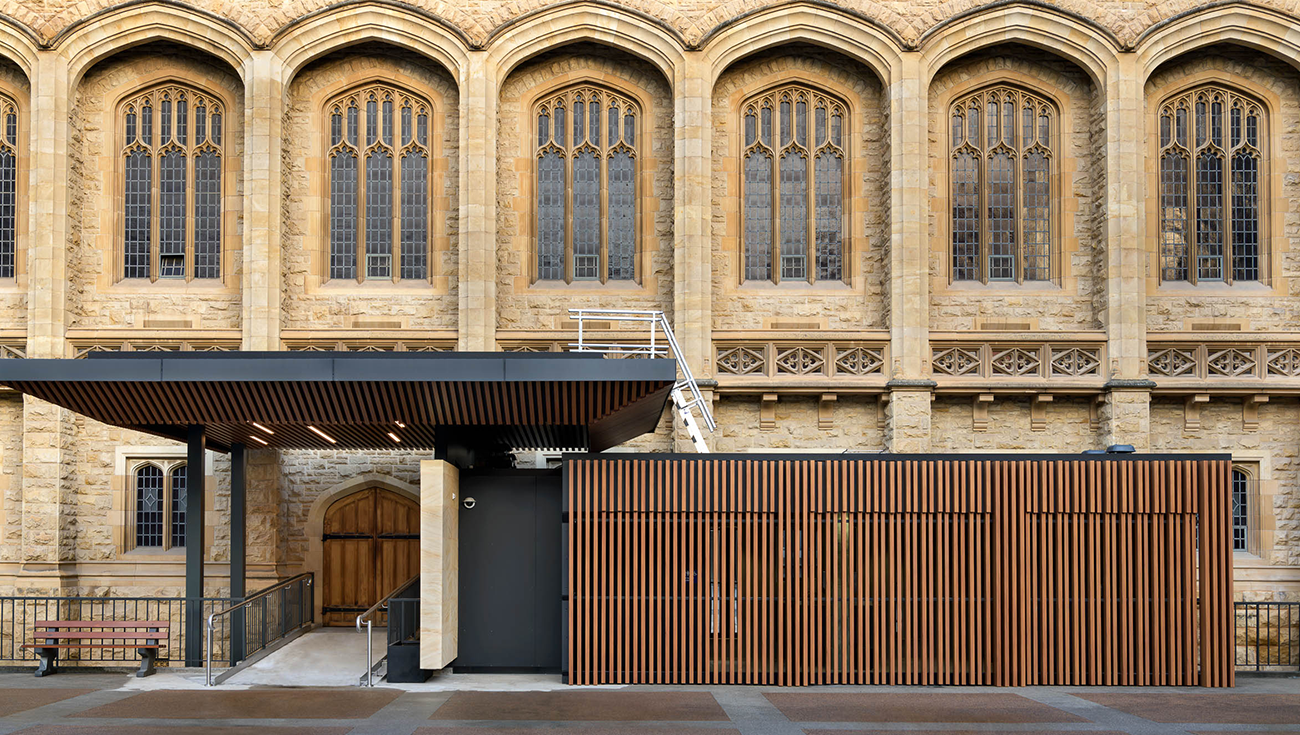An integrated modular solution for one of Adelaide’s most well-known heritage buildings
Beautifully imposing Bonython Hall faces toward Pulteney Street from North Terrace, Adelaide. Completed in 1936, it acts as the main ceremonial hall for the University of Adelaide as well as providing a grand venue for public events.
The heritage listed building was not constructed with disability compliant amenities, and Sarah Construction was engaged to design and construct a high-quality facility adjacent to the Hall, to blend seamlessly with the existing structure.
With the only land available a narrow (4 metre) sloping embankment between the Hall and the plaza sitting atop an underground carpark, and the requirement to complete the facilities in time for the University’s 150th anniversary celebrations less than five months away, Sarah’s modular building methodologies provided an ideal solution.
Sarah’s team worked closely with the University’s design consultants to design, manufacture and install the modular facilities which feature timber cladding and a sandstone feature wall to complement the heritage aspects of the much-loved Hall.
The high-quality amenity modules and canopy were constructed off-site in only 25 days, transported to site and placed in one day, using innovative crane lifts over the top of the building to eliminate the requirements for heavy machinery on the load-rated plaza.
Only ten days in installation, the new amenities are a welcome addition to the campus and appreciated by thousands of patrons who use Bonython Hall each year.
This project is an excellent example of the high-quality solutions that can be achieved by Sarah’s modular team, where a new structure can be added to one of Adelaide’s most iconic heritage buildings and blend seamlessly into the environment.
Design Challenges and Creative Solutions
Client Outcomes
Sarah Value-Add
