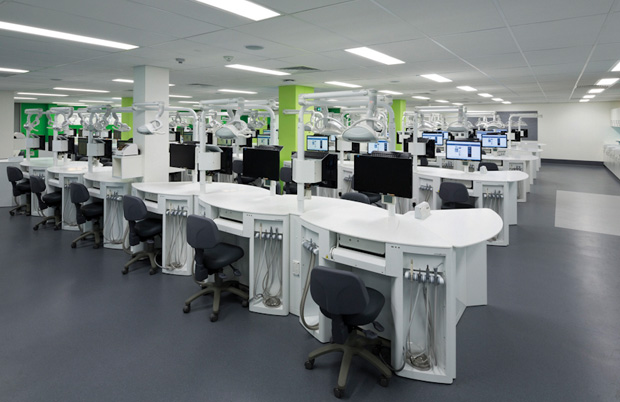Expanding into dentistry.
The development of the University of Adelaide’s Dental Simulation Teaching Facility demonstrates a unique set of Sarah’s skills.
The $2.2 million facility featured 90 dental simulation chairs, offering full functionality of a dental practice and two radiology rooms with dedicated x-ray machines. It also included a plaster lab for the production of dentures and two plant rooms offering specialist water filtration and suction to replicate a dental hospital.
The project was an internal refurbishment of a basement on the North Terrace campus of Adelaide University. The basement had minimal space between the floor and ceiling, proving problematic for dental chairs, which require underground space for suction systems. Sarah was able to remove sections of concrete and install a series of wet suction pipes in the excavated trenches, with risers placed around an upper service trench in a concrete slab. A complex water filtration system using reverse osmosis was fed from an upper level plant room and allowed water to reticulate from the filtration plant to each chair and back for treating.
The clinic was in a precarious location, wedged under work spaces, opposite tutorial rooms and adjacent to the university’s multi-million dollar data centre, which controlled the university’s information technology. The data centre, which was extremely sensitive to environmental changes such as dust and vibration, required an innovative approach to mitigate any risk during the construction period. Sarah constructed an acoustic wall to separate the construction site and installed vibration monitors. The team also used a controlled cementitious material instead of a traditional compacted subbase to minimise vibration.
Other features of the facility include radiation shielding in walls surrounding the radiology rooms.
Design Challenges and Creative Solutions
Client Outcomes
Sarah Value-Add
