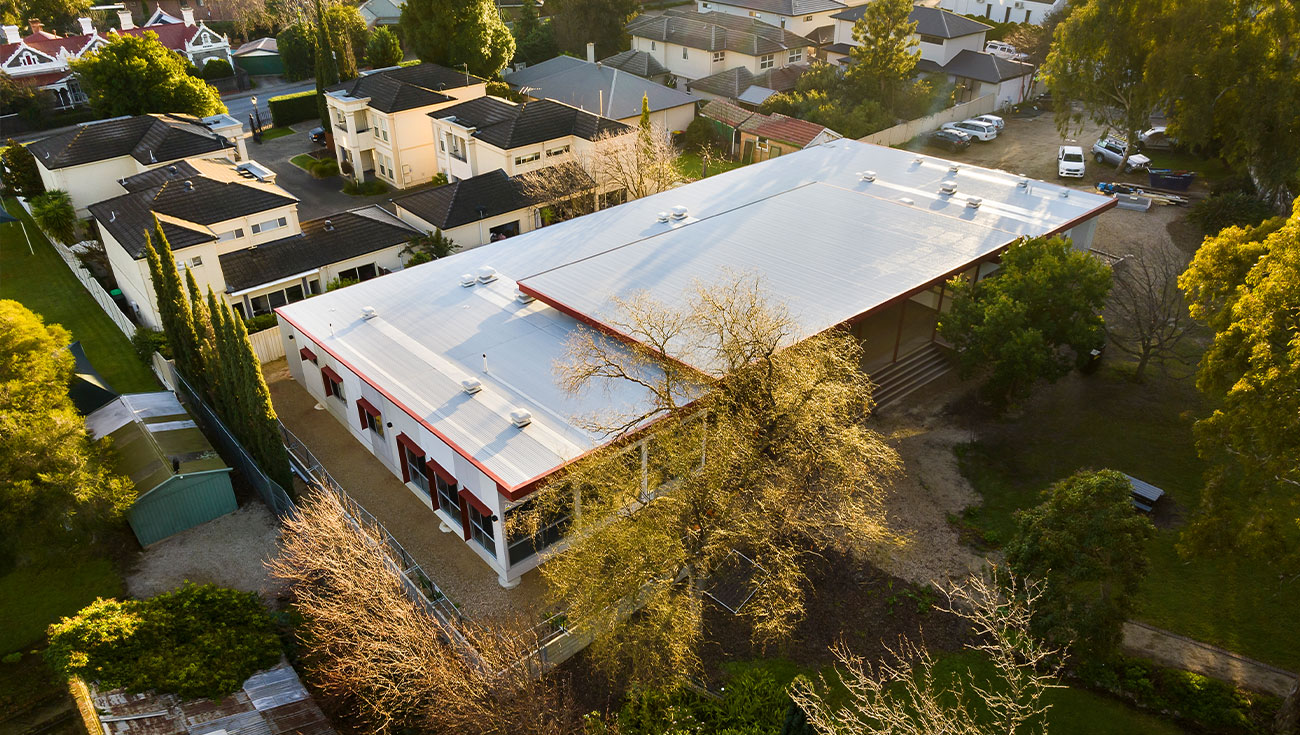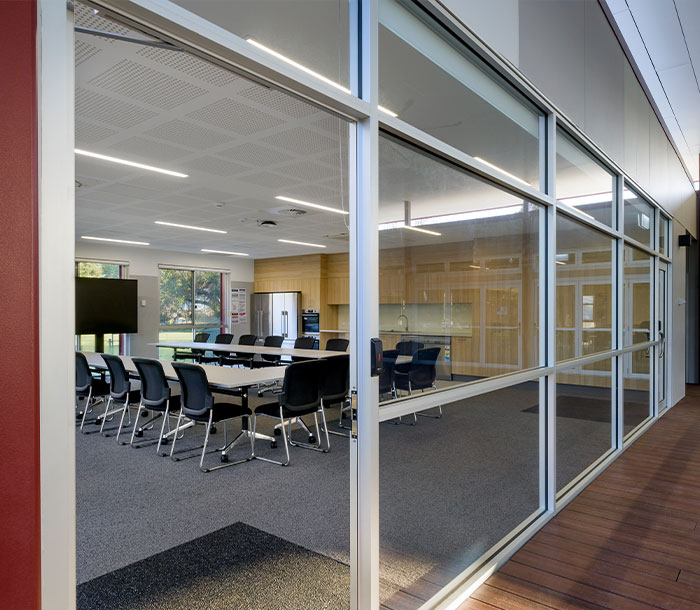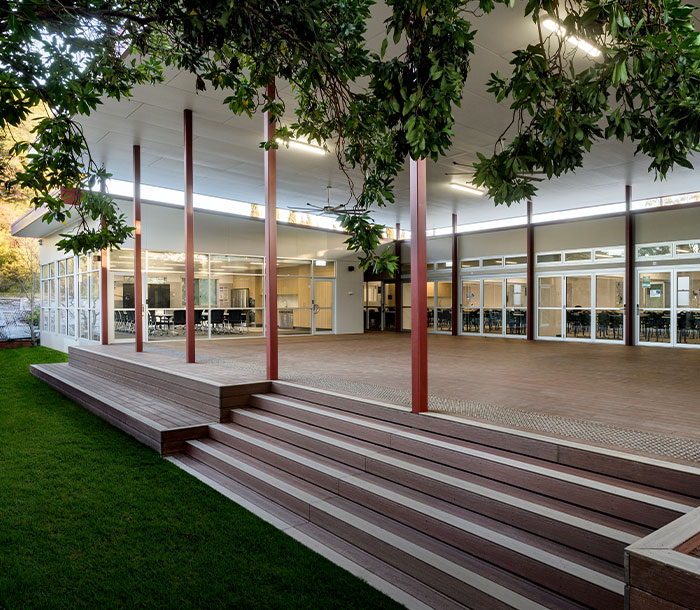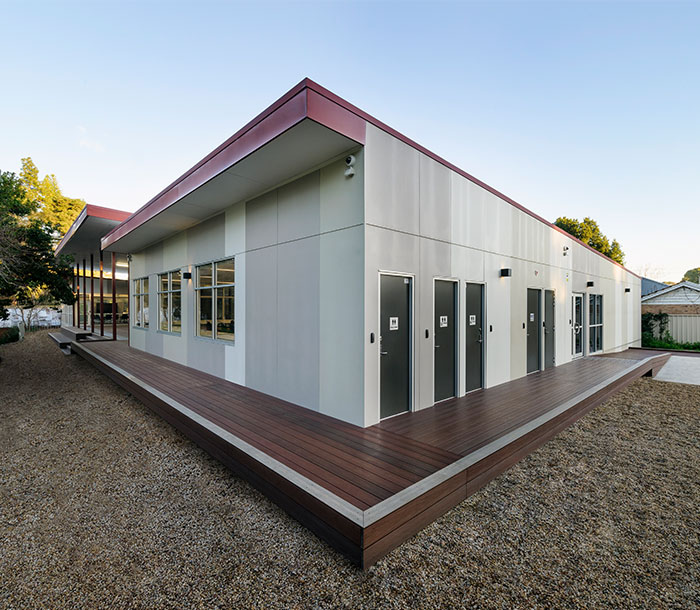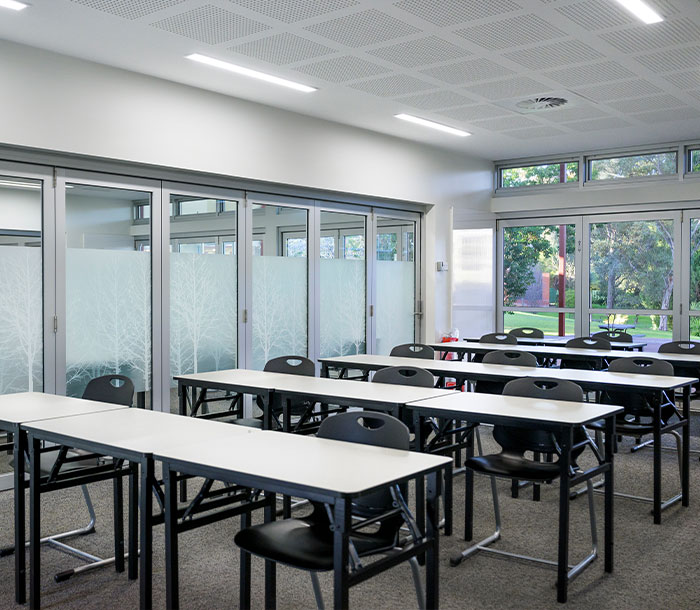Marryatville High School students welcomed the addition of a new 980m2 modular building, delivering specialist learning areas for physics and biology and additional general learning areas. The project also incorporated a 330m2 outdoor learning area with external decking and verandah.
Built with a fully volumetric construction system including structural steel floor, lightweight steel wall and an innovative roof wedge to accommodate the clients building height requirement of 4.8 meters. With height restrictions on transport of modular components, the independent roof wedge was developed by Sarah Build as a bespoke modular solution, outside of the traditional restrictions of this delivery method.
The outdoor learning area, delivered via a traditional construction method incorporated a 6-meter-high verandah. Works included land redevelopment, extensive civil and services upgrades within a property of significant heritage importance. Sarah managed heritage requirements with high level attention to detail and management.
Sarah’s capability to provide alternate design inputs, improved the program timeframe and costs as well as addressing issues with material lead times.
Design Challenges and Creative Solutions
Client Outcomes
Sarah Value-Add
