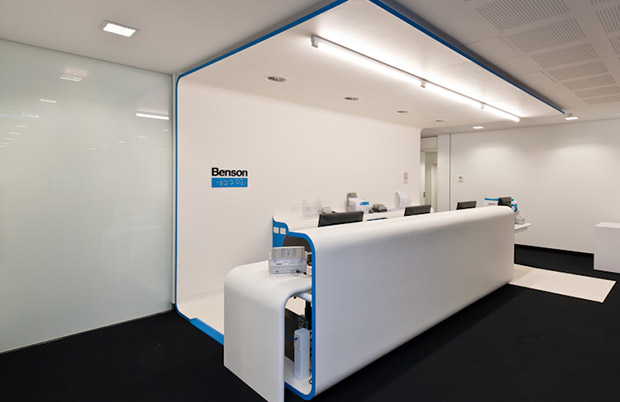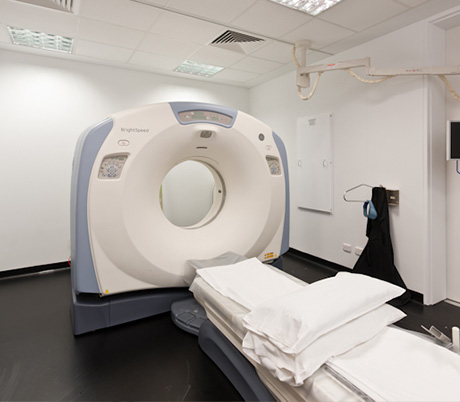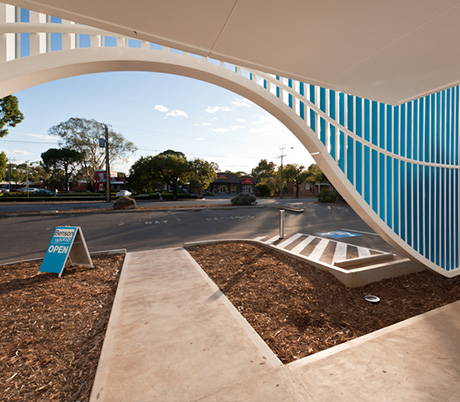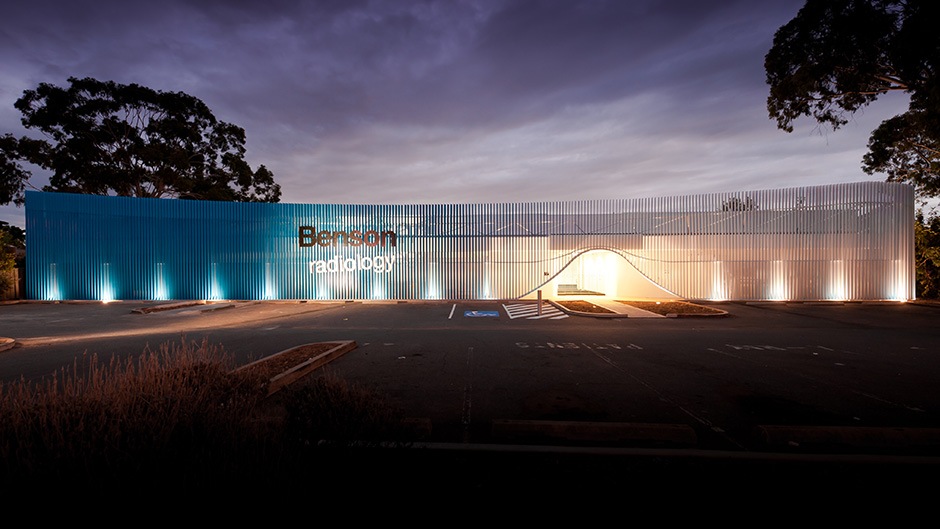Proof that high technology buildings can also look spectacular.
A population boom created a need for a bigger and better radiology facility, to cater for the growing population in the northern suburbs. Benson Radiology CEO, Graham McGeagh, had a five-year strategic plan, which included a new facility with a wide bore magnetic resonance imaging (MRI) machine, valued at over $1.5 million. This state-of-the-art equipment needed a state-of-the-art home.
Design Challenges and Creative Solutions
Client Outcomes
Sarah Value-Add
The project began with internal demolition of the adjacent vacant building, plus a complete refurbishment and fit-out of the two adjoining tenancies. The combined result would be one very impressive facility, with a range of diagnostic medical screening services, such as nuclear medicine, a digital mammography unit, dental X-ray (OPG), ultrasound units and a low dose CT scanner. It also boasts the only private MRI scanner in the northern suburbs.
A key to the successful delivery of this project was Sarah’s collaboration with Tridente Architects, working together to ensure adequate shielding behind very detailed, beautiful architectural finishes. The custom-designed reception counter was created from curved timber, clad in white vinyl. The elaborate façade was built with steel fins and finished in Benson Radiology’s corporate colours.
Sarah worked closely with Tridente Architects to deliver this project successfully, over three stages all whilst Benson continued operating without interruption, across all stages.



