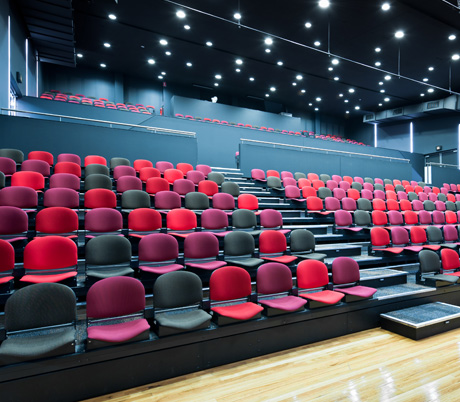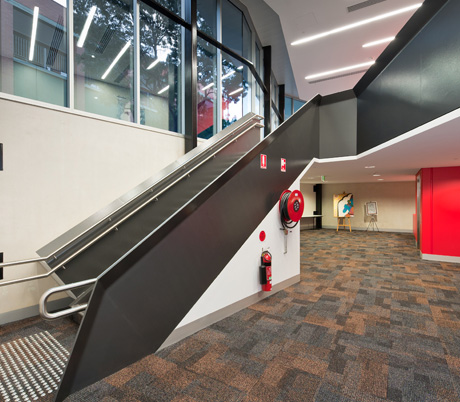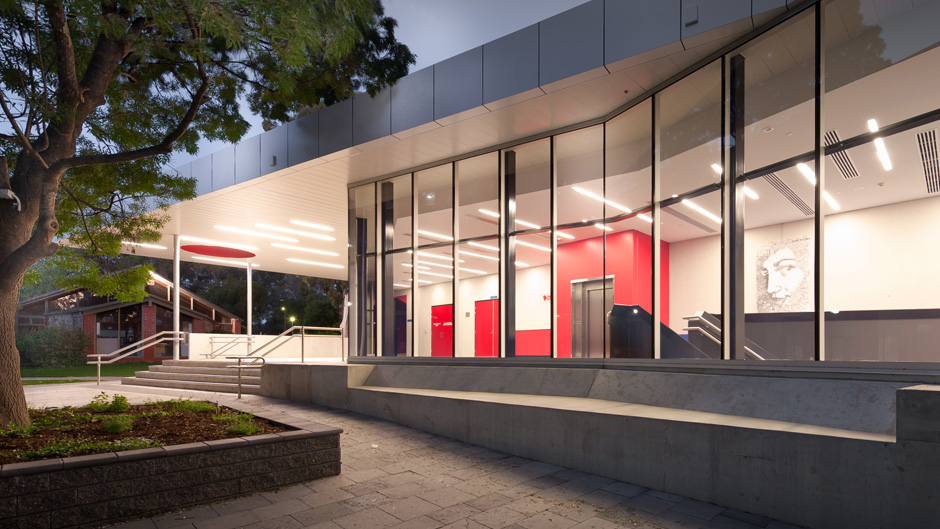Getting arty in education.
St Peters Girls School prides itself on excellent facilities that allows students of all ages to learn, grow and play in a stimulating and inspiring environment. The school’s three-storey Performing Arts Centre, which features a state of the art auditorium, foyer and mezzanine area, is no exception to this.
The building consisted of on-ground and suspended concrete floor slabs, precast walls and retaining walls with masonry infills and precast tiered seating plats. It also boasts a unique off-form pure white precast panel façade with subtle folds in the surface. A stunning domed skylight at the building’s entry brings natural light into the area.
Construction of the lift included building a new shaft and installing the lift within an existing open stairwell. The building also incorporates large north-facing windows, doubled glazed with Low-E external glass to minimise air-conditioning energy consumption. Lighting in the performance area is controlled by Cbus lighting control system.
Whether it is a theatre, music or dance performance, lecture, seminar or professional development session, Sarah delivered a highly flexible facility.
“With careful planning and early value management sessions, Sarah Constructions was able to work with the architect to reduce our build cost. With great innovation and appropriate substitution, our design intent and building size were unchanged”
“I would highly recommend Sarah Constructions for future works to any potential client who would like to engage a professional and competent builder.”
Design Challenges and Creative Solutions
Client Outcomes
Sarah Value-Add


