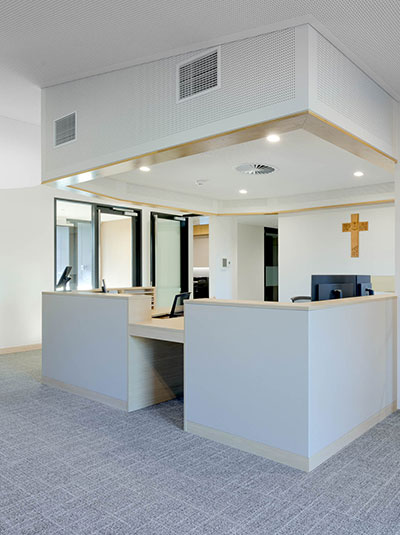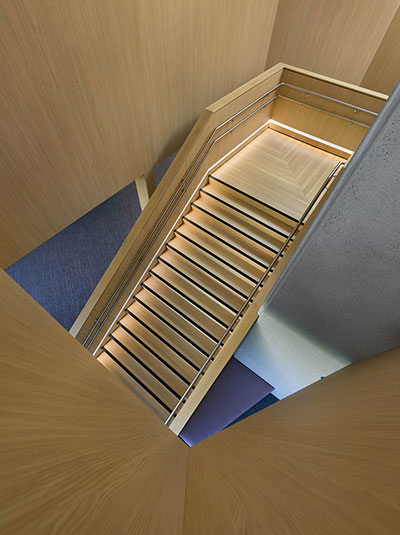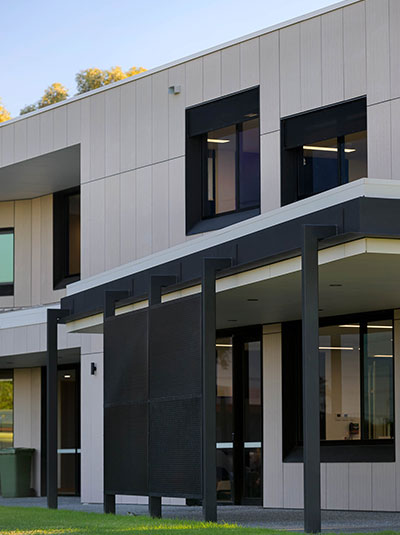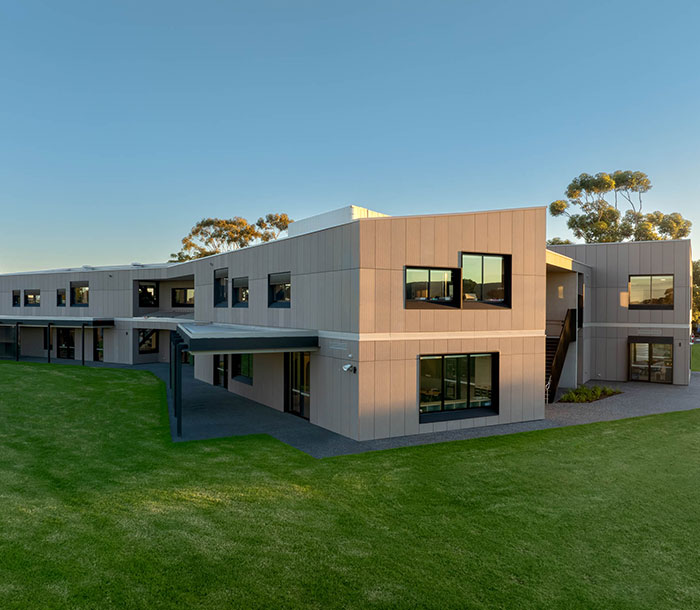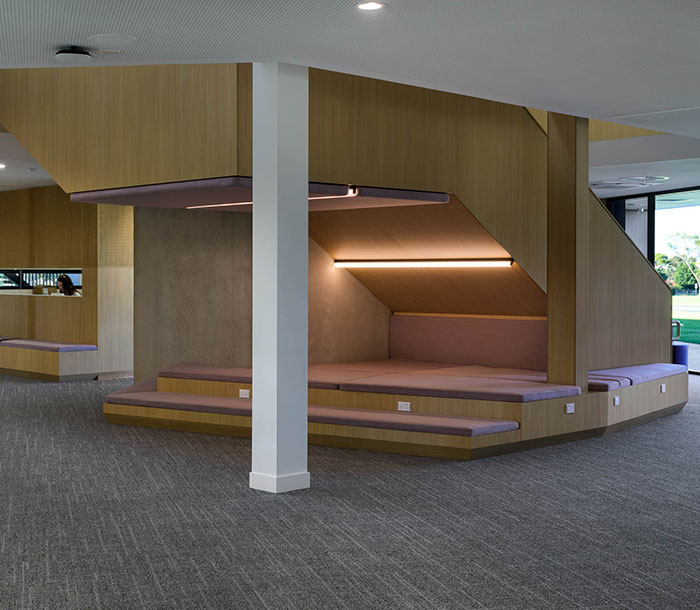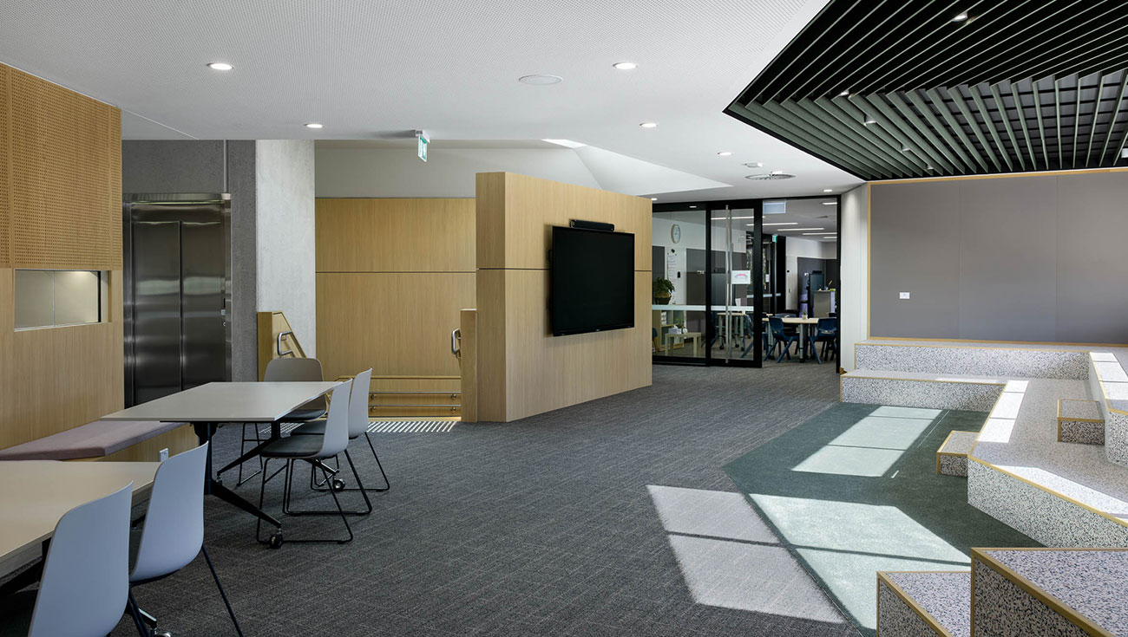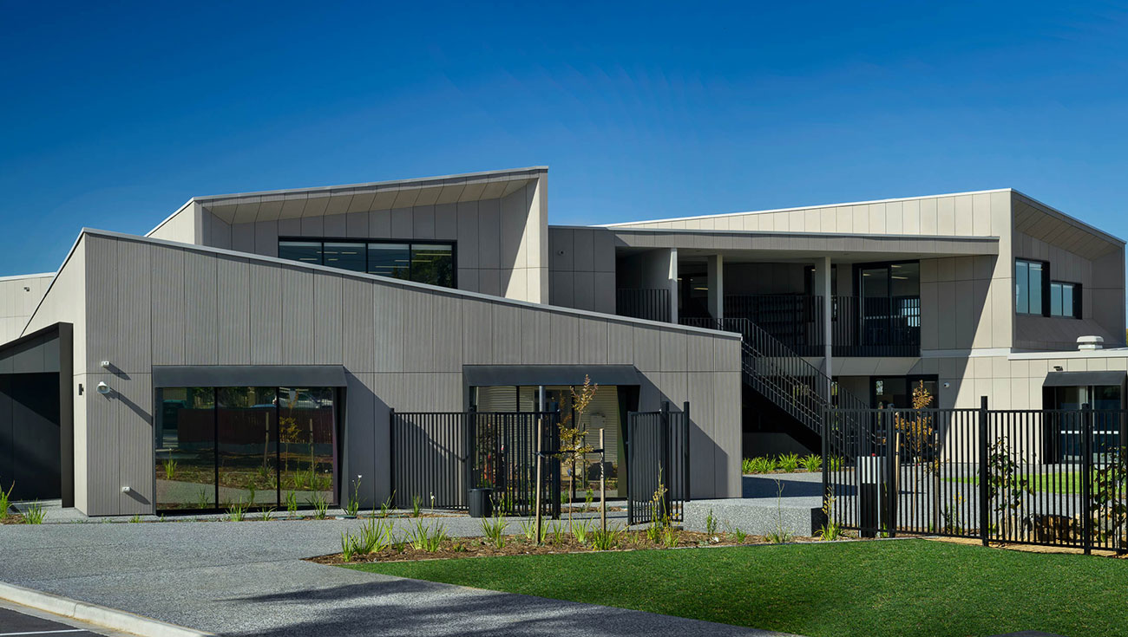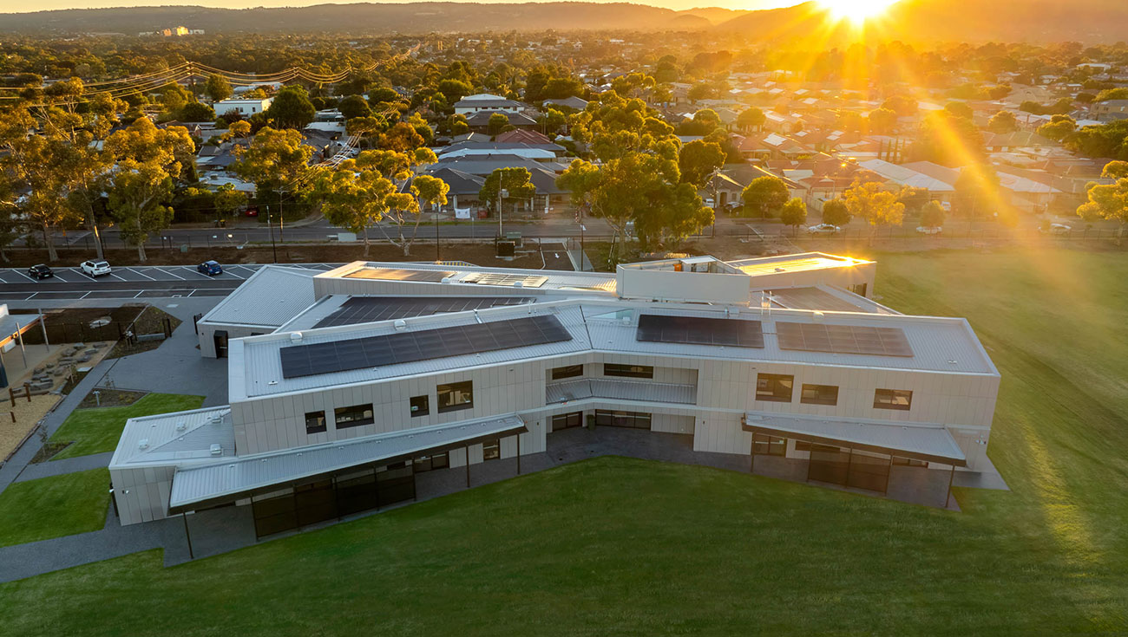A striking new welcome to St Pauls College
St Paul’s College is a co-educational R-12 campus in Adelaide’s north-eastern suburbs.
The school’s continued growth has necessitated a new state-of-the art Primary School to provide leading-edge teaching and learning facilities for Reception to Year 6 students.
Sarah Construction was proud to be the successful contractor working alongside the school community and its consultants to deliver the school’s vision.
The striking X-shaped, two-storey building incorporates a welcoming reception area, administration and staff areas, flexible learning environments, maker spaces, wellbeing facilities, collaborative and shared zones, and external learning balcony spaces, all accessed from the building’s sky-lit centre core.
This project also delivered a new carpark and entry off Lurline Avenue to the east of the campus, and associated landscaping including nature play, and hard and soft landscaped areas.
The building’s unique design and materials were technically challenging, and Sarah’s team worked collaboratively with the college’s staff and consultants to develop quality solutions and value management opportunities resulting in significant savings.
This collaborative approach also facilitated an initiative conducting on-site learning tours for students at the College’s trade school; giving back to the communities that provide Sarah with the licence to operate.
Design Challenges and Creative Solutions
Client Outcomes
Sarah Value-Add
