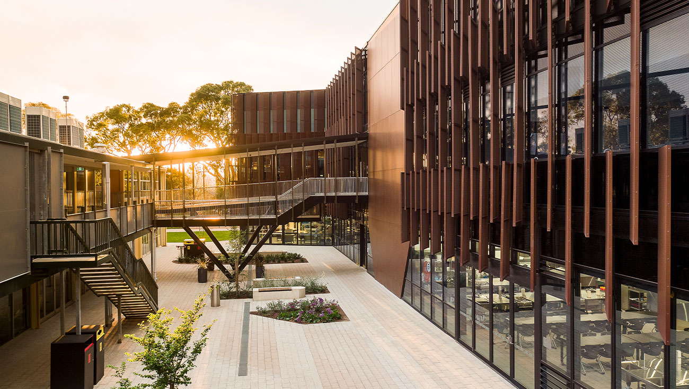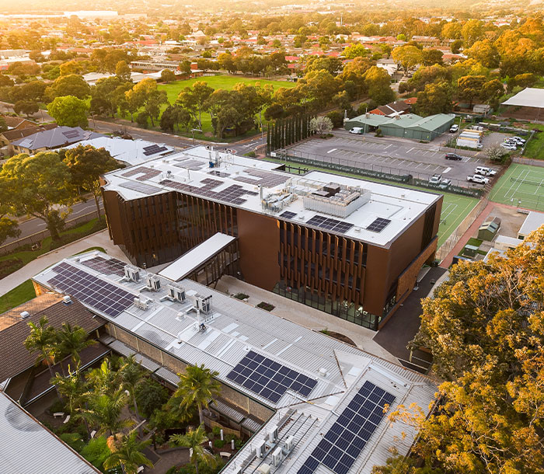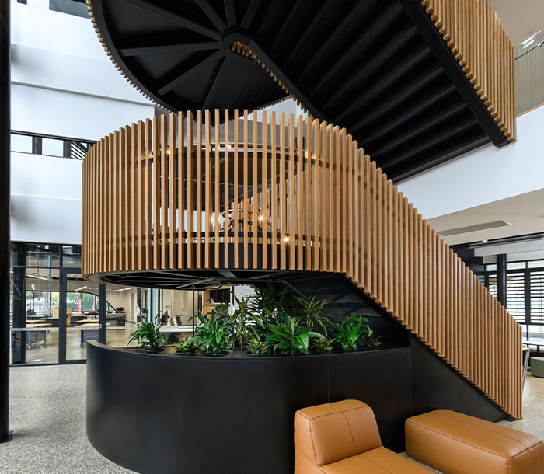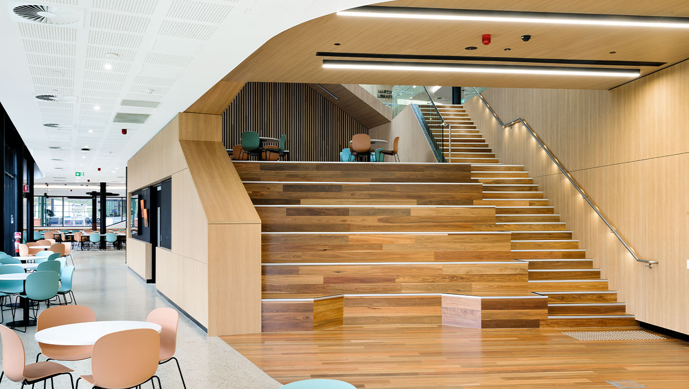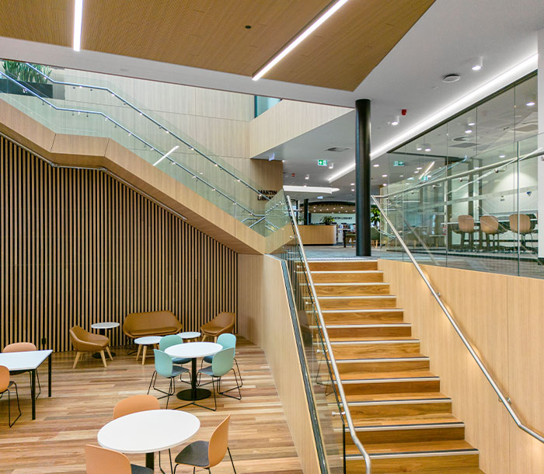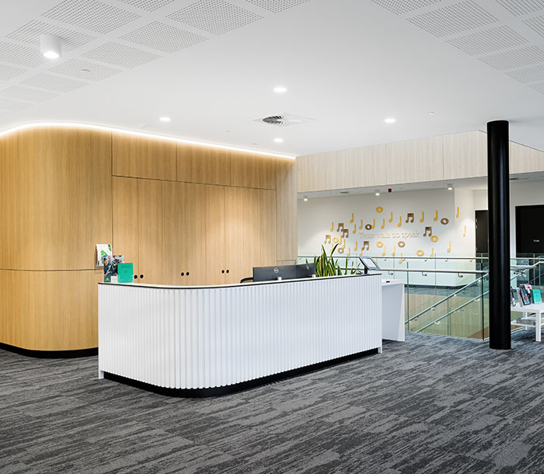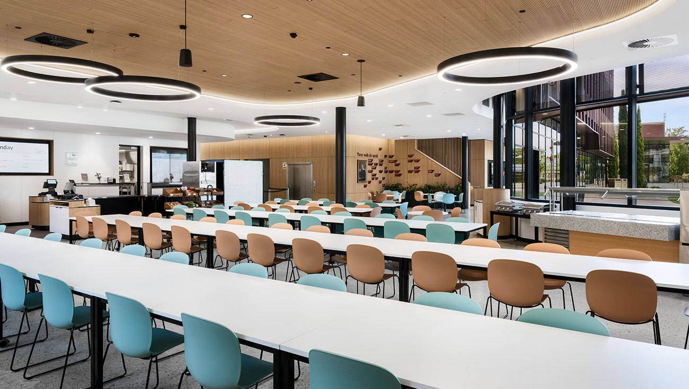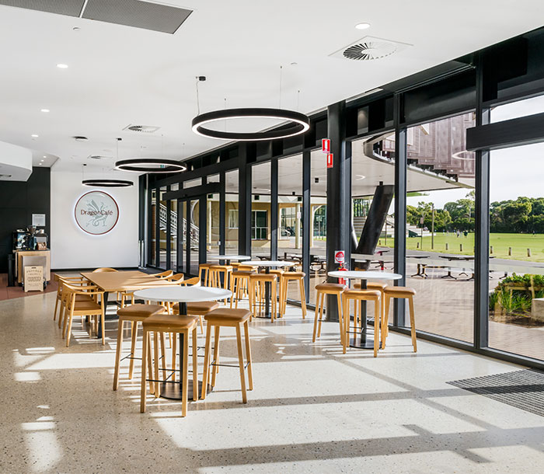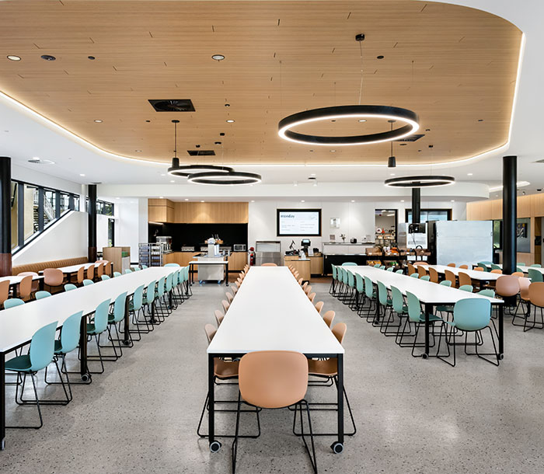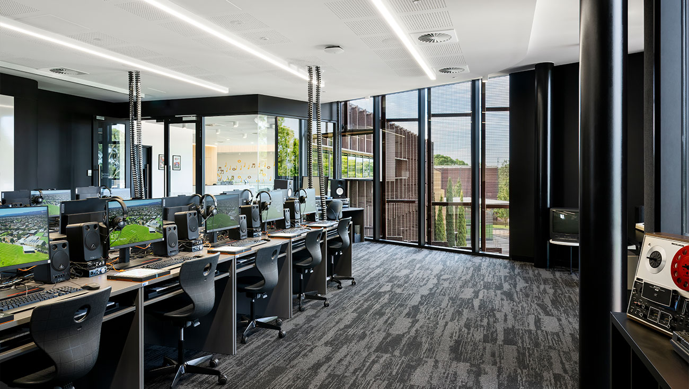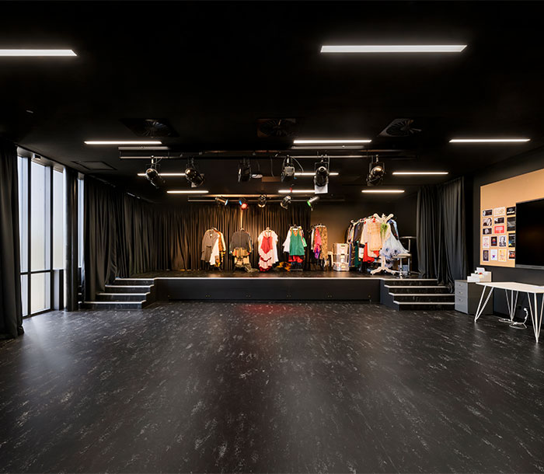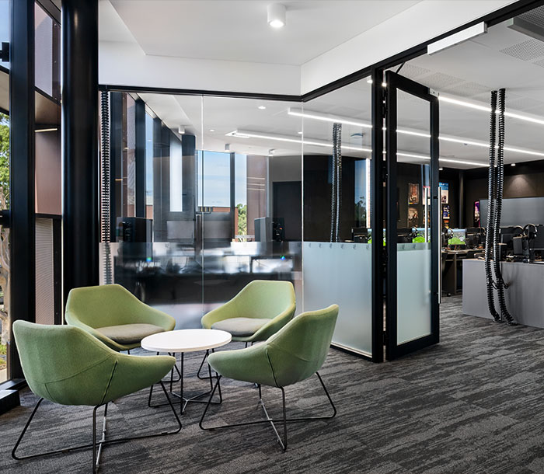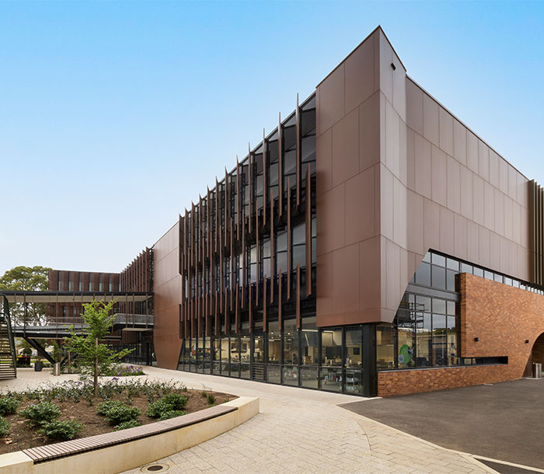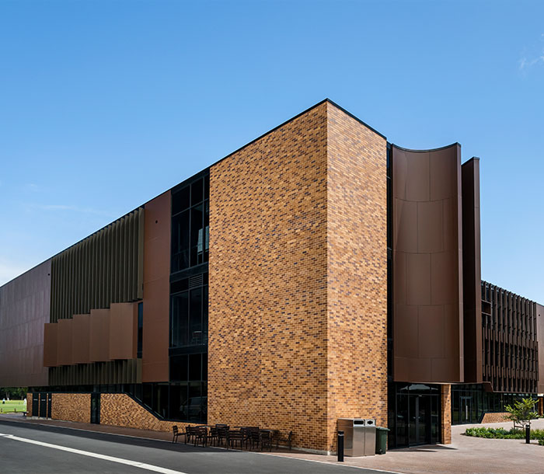Masterplan Implementation Across 3 Stages Delivers Campus Transformation
The Westminster School Campus Masterplan facilitates the school’s commitment to providing their students with space to learn, create and grow. Sarah has been involved over 3 separate stages, delivering this major campus transformation to provide the school community with world class facilities.
Stage 1 delivered a state-of-the-art Inquiry and Innovation Hub with specialised learning facilities for Sciences, Technology, Engineering and Mathematics. Adjacent to the Hub, Stage 2 included a new Art Centre and refurbished Carter Studios, including world-class editing and creative spaces for film, radio and digital projects.
Stage 3 delivered the Forder Centre which forms the heart of Westminster’s cultural precinct. The three-storey building includes extended Drama and Music facilities, the Martin Library, the Dragon Café and a 250-seat dining space for both Boarding and Day students.
Awards
- 2023 Australian Institute of Building Professional Excellence in Building Awards High Commendation in Commercial Construction $25 Million - $60 Million (SA Chapter)
Sarah Constructions in the last two years have completed a number of major building projects for Westminster School. Effectively the majority of the Senior School that houses 800 students has been rebuilt. Sarah was collaborative and always focussed on achieving the right outcome for the School. I would without hesitation be a positive advocate for Sarah Constructions.
Design Challenges and Creative Solutions
Client Outcomes
Sarah Value-Add
