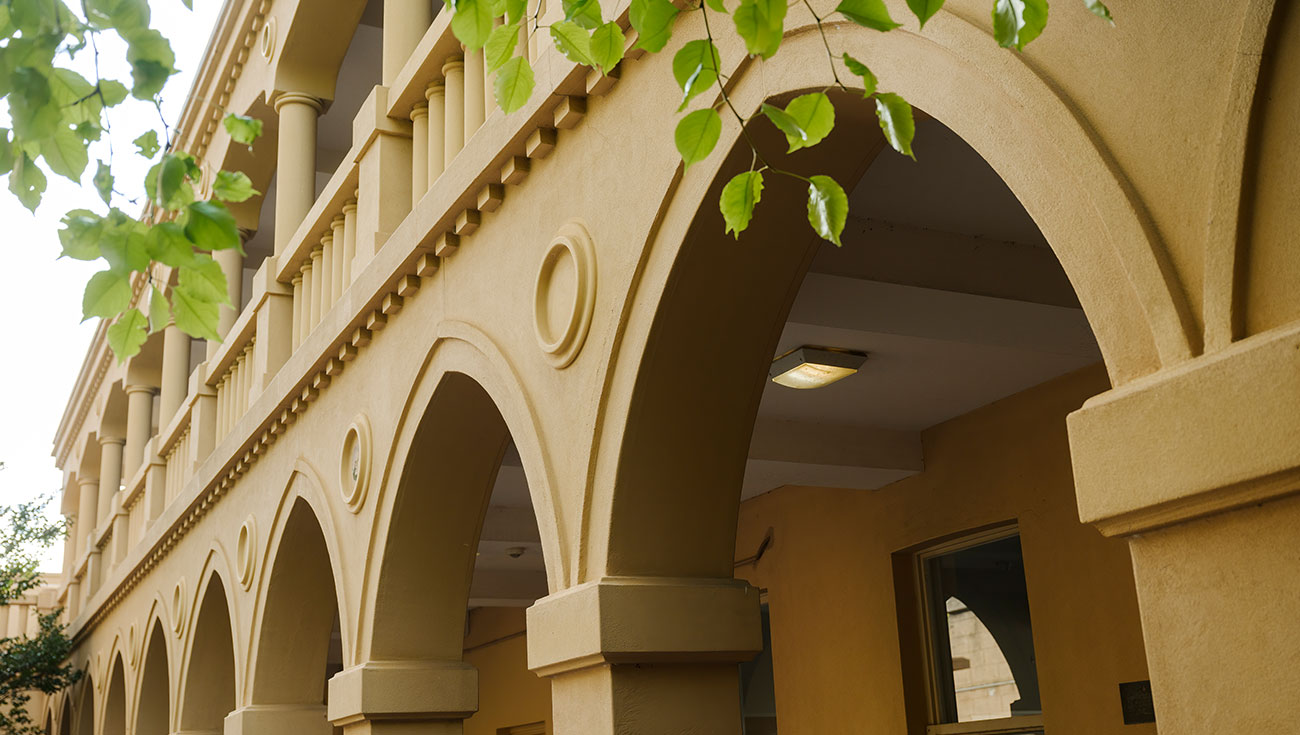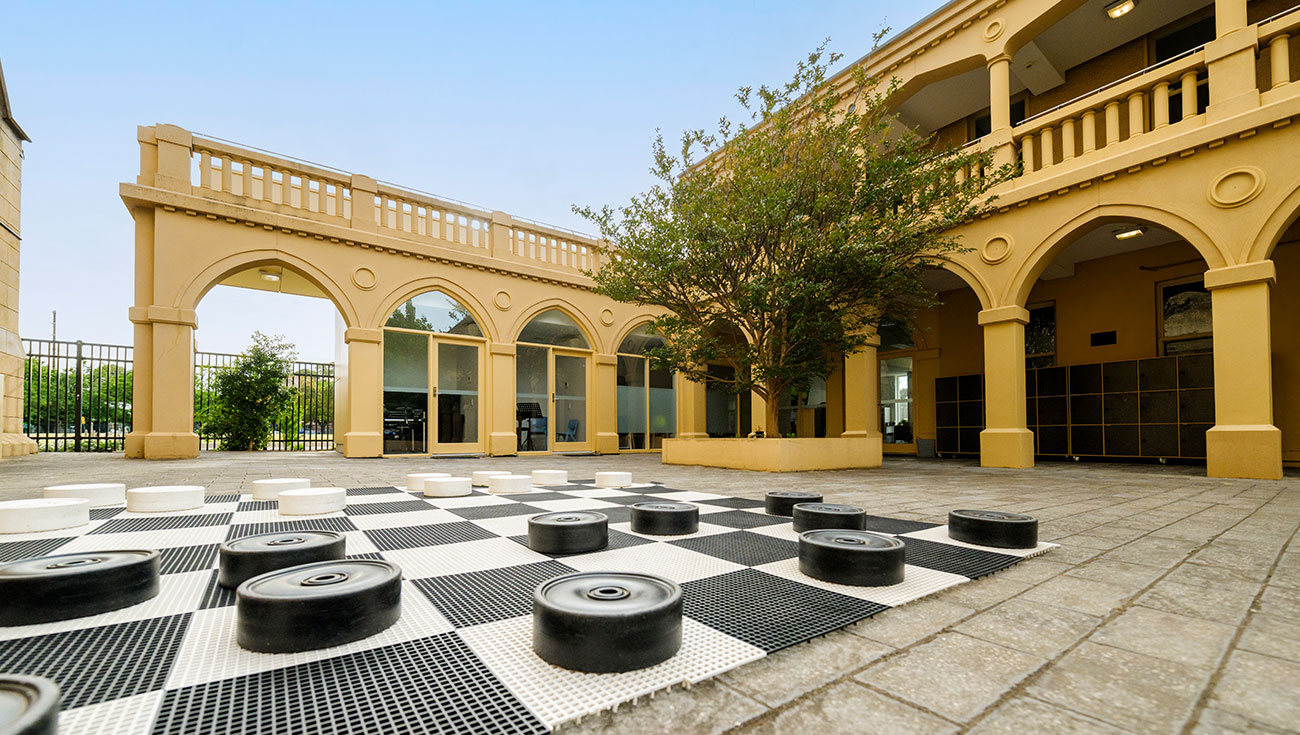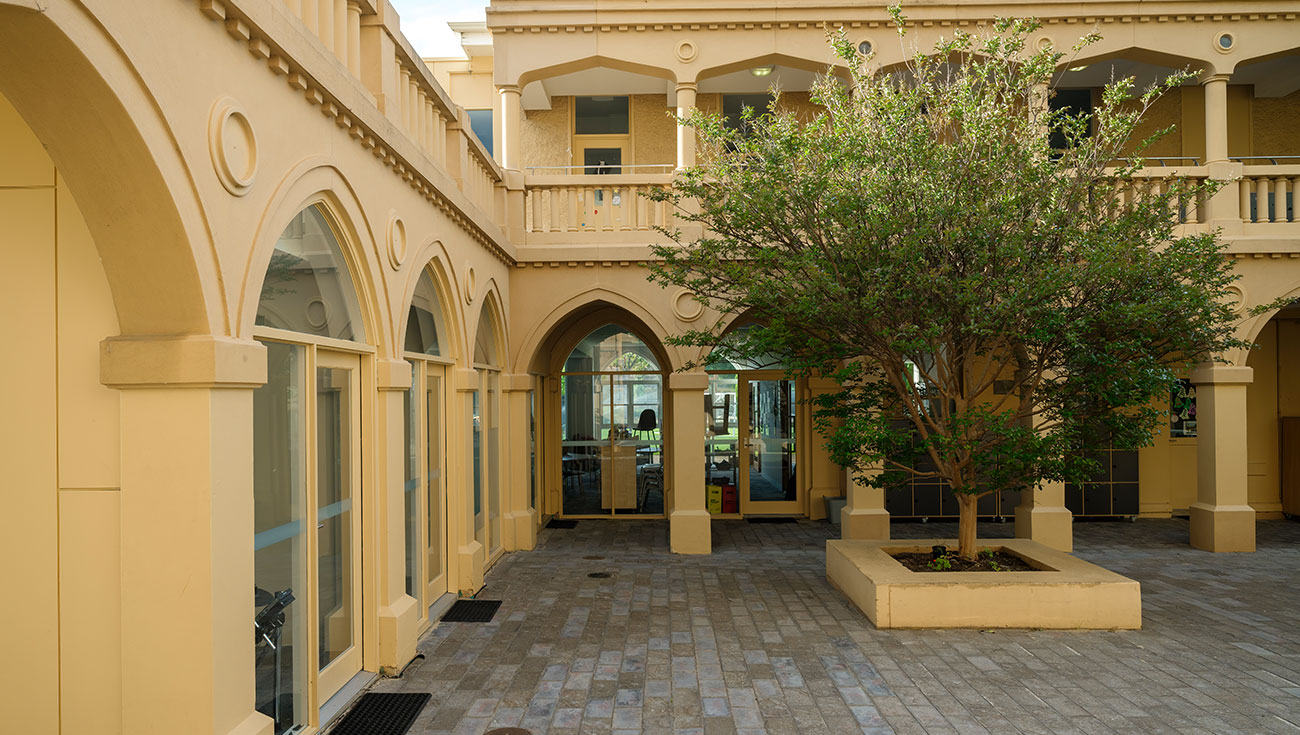First stage of School’s Masterplan Ensures Functional Breakout Spaces and Connectivity to Existing Facilities
The Annesley Junior School refurbishment project is the first stage of the schools Master Plan. The project included the refurbishment of the existing learning areas at the rear end of Gillingham Hall, in addition to a new Year 3 classroom, two new music tuition rooms, along with a new office and meeting space for the schools Chaplain and Counsellor. The goal for Annesley College has been to achieve increased flexible, engaging indoor spaces while maximising the surrounding outdoor spaces, and to bring the Patchell Building, which has been dormant for a number of years, back to life.
Sarah has been able to achieve part of this vision through our early involvement in Stage 1. Necessary remediation work was undertaken to ensure structural integrity of the building and refurbishment, creating learning spaces where their rich heritage can be revealed, experienced, honoured and enjoyed by students.
Design Challenges and Creative Solutions
Client Outcomes
Sarah Value-Add


