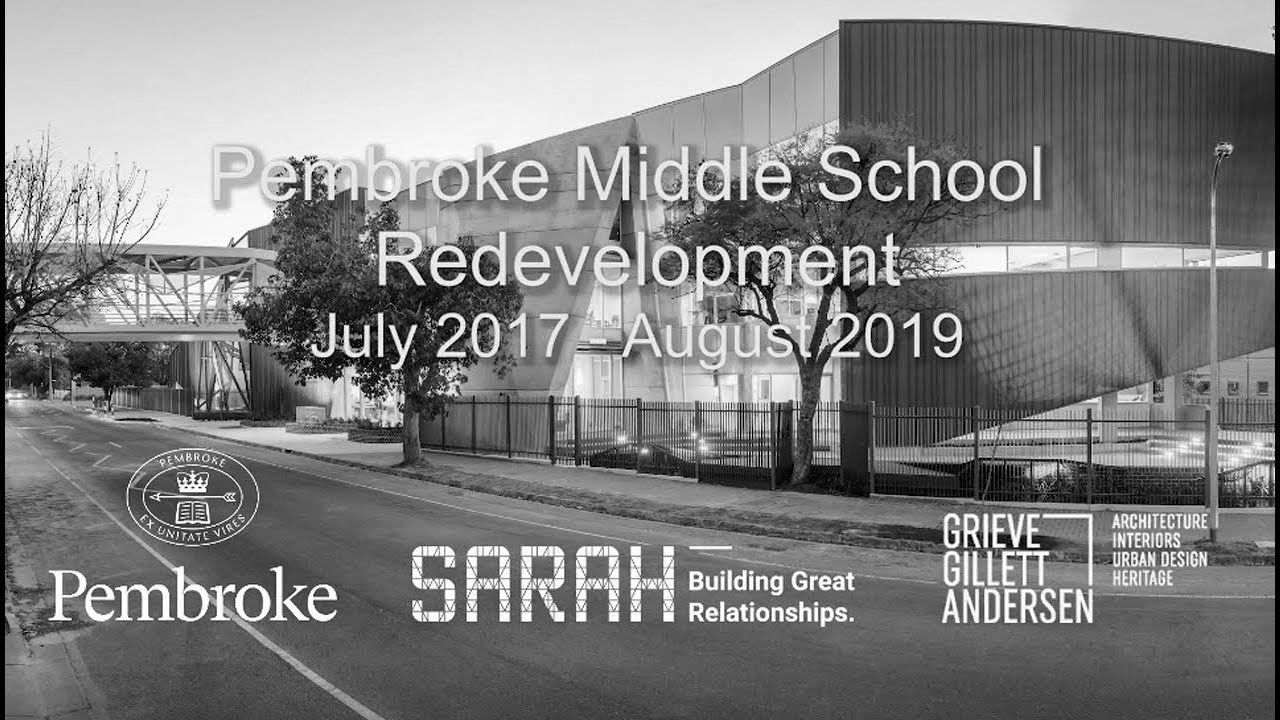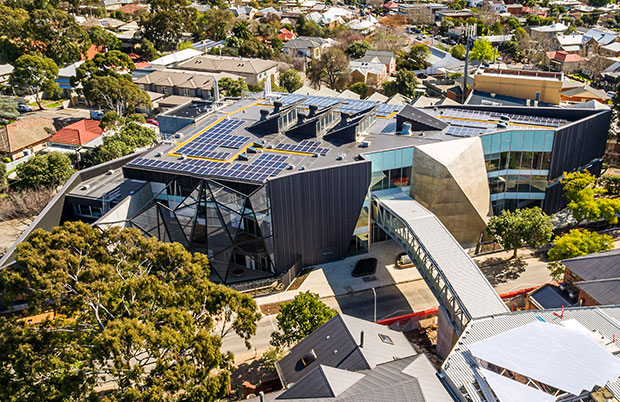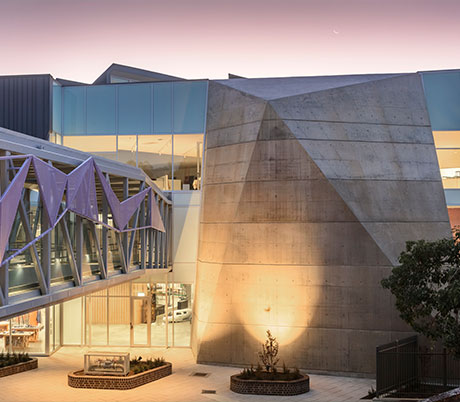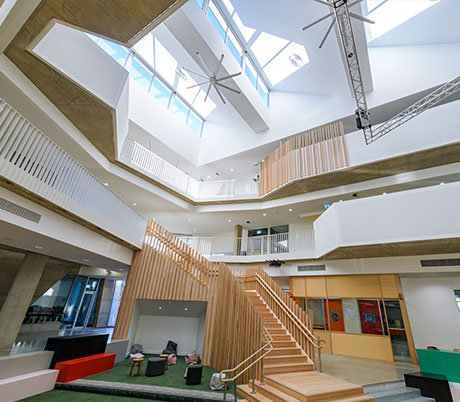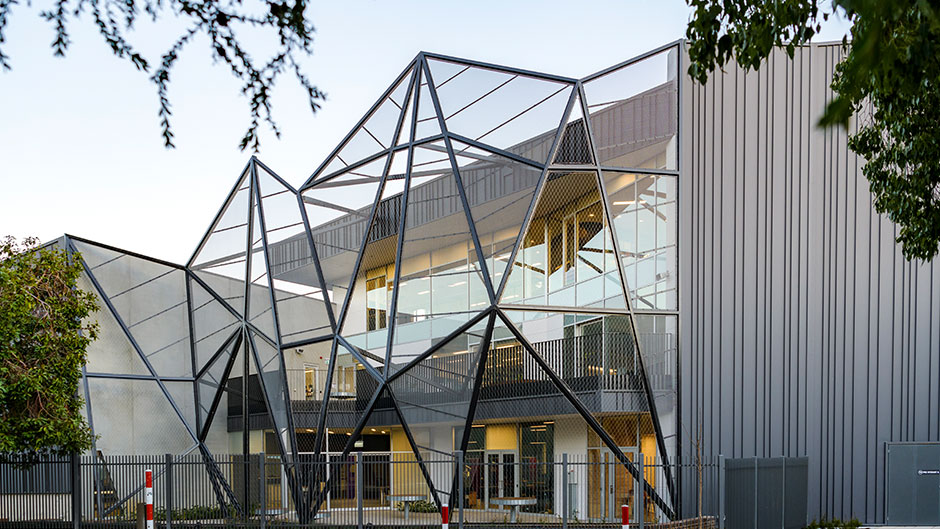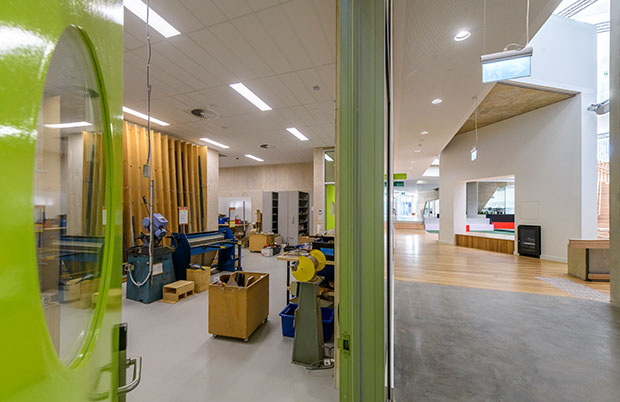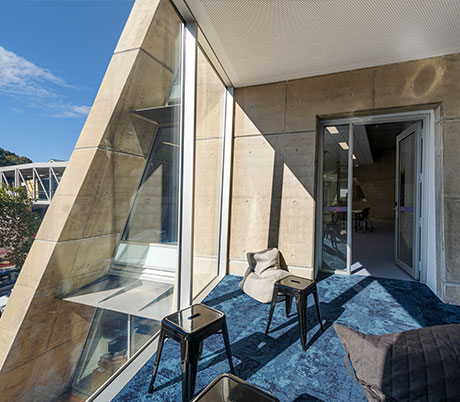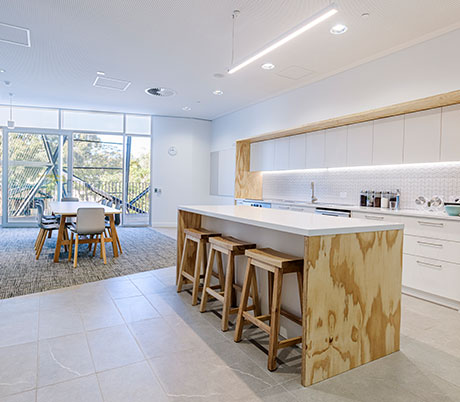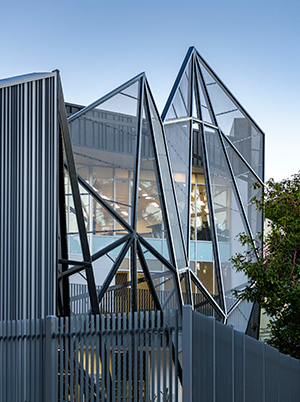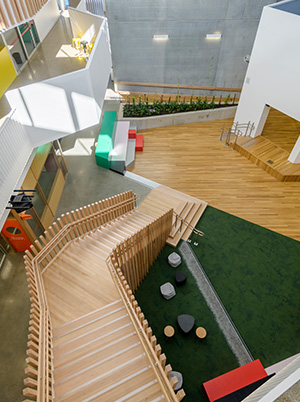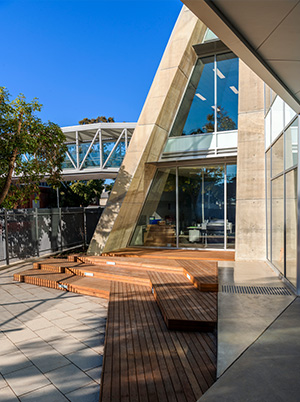Construction to Inspire Future Generations Of Researchers, Artists & Engineers
Combining state of the art learning facilities and contemporary design, the Pembroke Middle School redevelopment offers students and teachers a progressive vision for the future of Science, Technology, Design and Art studies. This exciting redevelopment features six science labs, four design labs, plus mechanical and machine workshops, five art studios, several flexible floor spaces, a digital suite, staff offices, and a 15 metre high insitu concrete “shard” feature facade providing earthquake restraint to the building.
Pembroke School engaged Sarah Constructions and Grieve Gillett Andersen for this redevelopment with a key remit to ensure delivery of the project within tight time constraints. A covered footbridge, facilitates connectivity and interaction with the existing campus while also incorporating future environmental sustainability via solar panels installed on the roof. Prefabricated offsite and installed as a complete structure, only minor onsite work was required, fast tracking the programme and minimising disruption for both the school and residents.
The redevelopment delivers an inspirational educational space, with exposed services, solar and water capture, and examples of environmentally sustainable products and service. For Pembroke School, this flagship project represents an exciting leap forward.
Awards
- Winner 2021 MBA Excellence in Construction Commercial / Industrial Building $20 - $50 Million (SA Chapter)
- High Commendation 2020 AIB Professional Excellence in Building Awards Commercial Construction $1 Million - $25 Million (SA Chapter)
“The project team were solution focused, lateral thinkers as well as always flexible and responsive to any minor alterations or suggestions from other consultants or the School. The entire project team possess an exceptional work ethic with a high regard to industry WH&S standards.”
