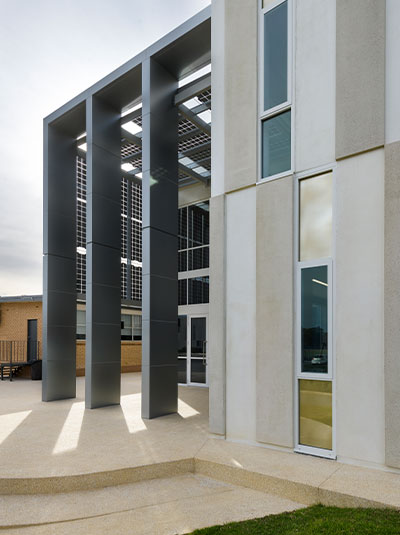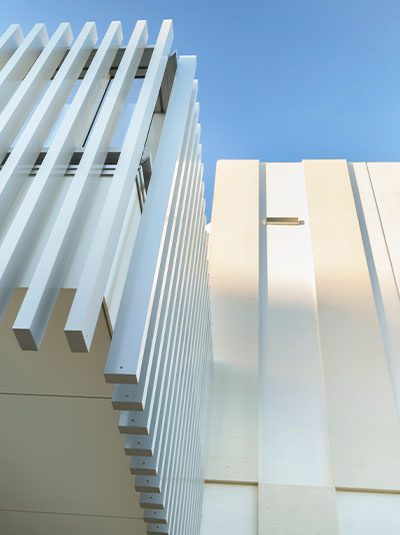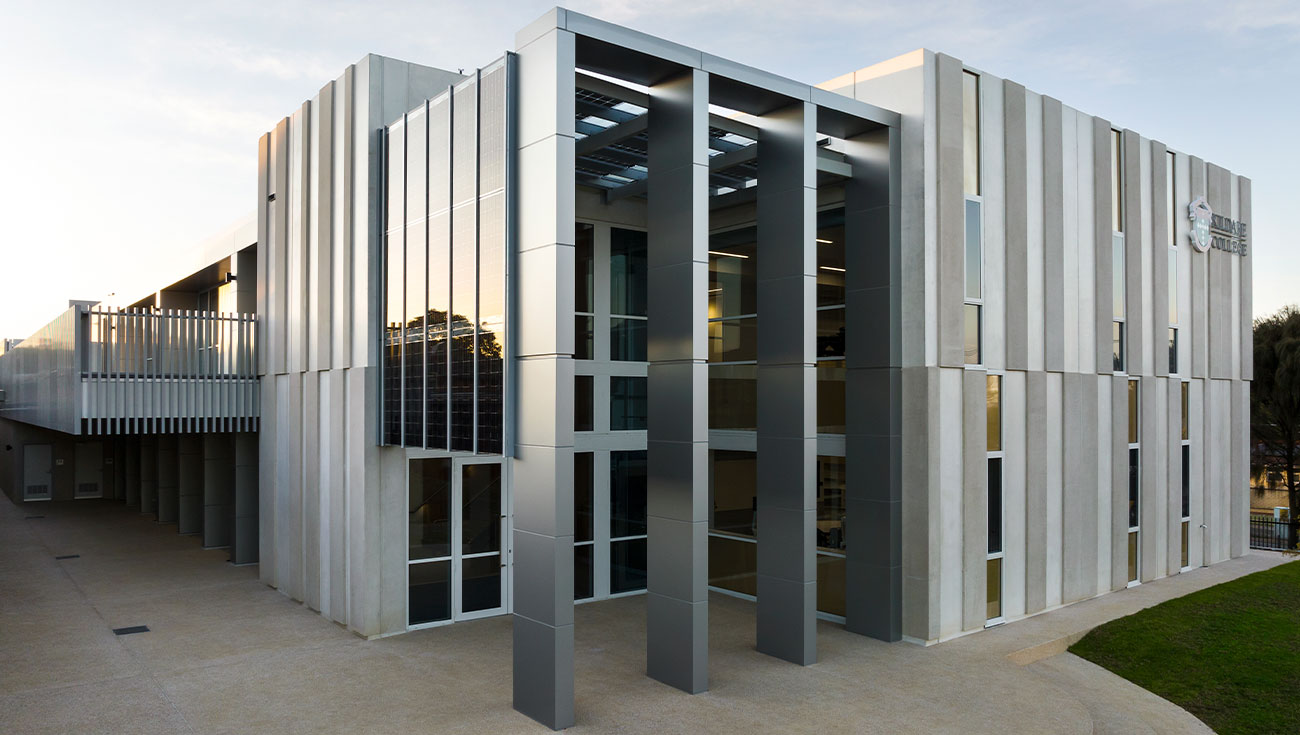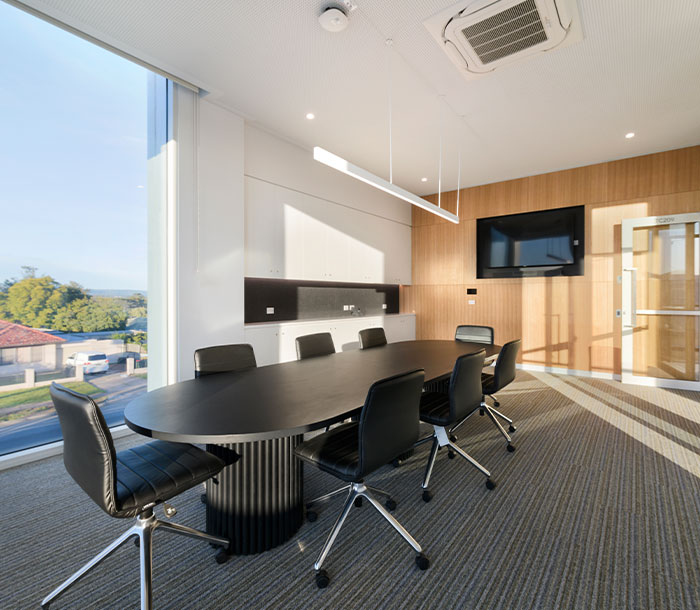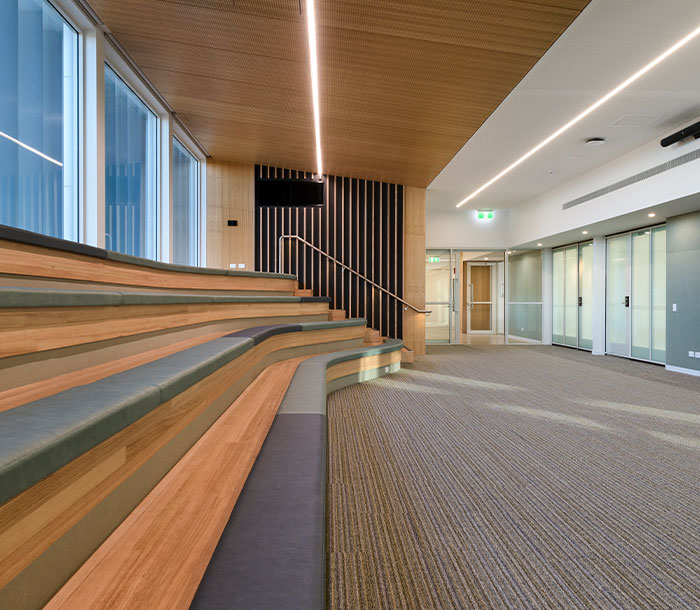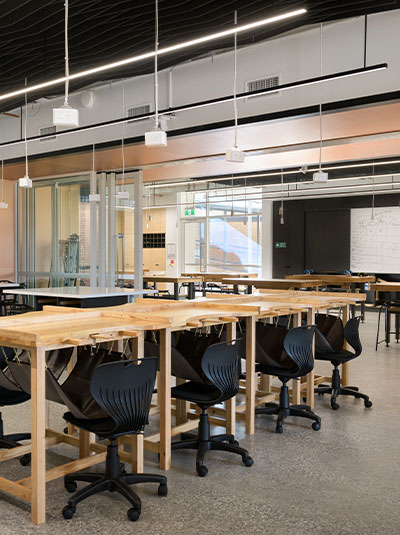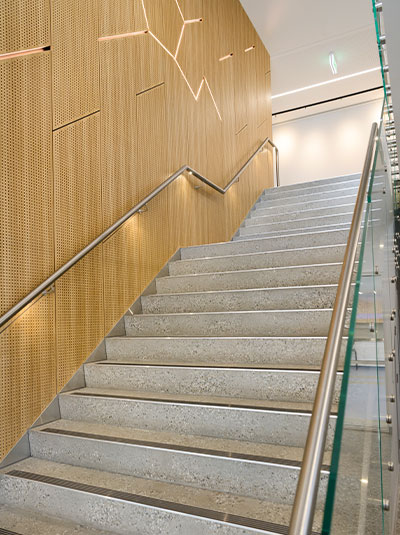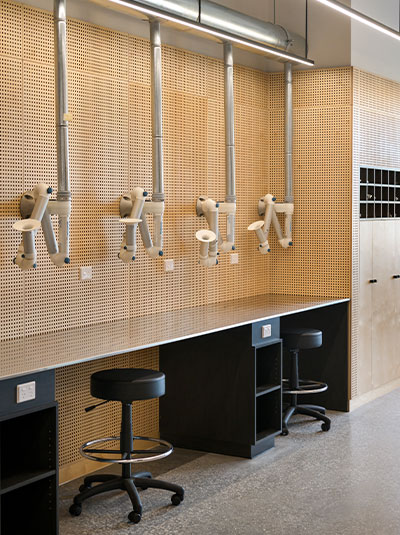Creative construction and innovative space to foster future-ready minds
Following the successful completion of the Multipurpose Hall and associated facilities, Sarah Constructions were engaged for the second stage of the Kildare College masterplan, to deliver a state of the art, new Innovation Hub – the Tullow Centre.
The project incorporated demolition of existing drama and arts spaces allowing space for the new 2 storey facility. Featuring a striking façade of architectural precast panels, metal cladding and solar panels, the building comprises new science, media, STEM and general learning areas spread across two stories. Of note is the solar panels in the feature façade – with 30 panels in total, they provide a 5.4k/w system and a tangible demonstration of innovation. Information regarding the panels and their power generation is displayed on the screens within the building.
Kildare College is thrilled that the new Tullow Centre will allow their students to challenge the stereotype of a female learner in a space that inspires creativity, construction and innovation.
Sarah Constructions were very accommodating in allowing the whole College community to embrace the project as their own and the communication line was always open and up to date.
Design Challenges and Creative Solutions
Client Outcomes
Sarah Value-Add

